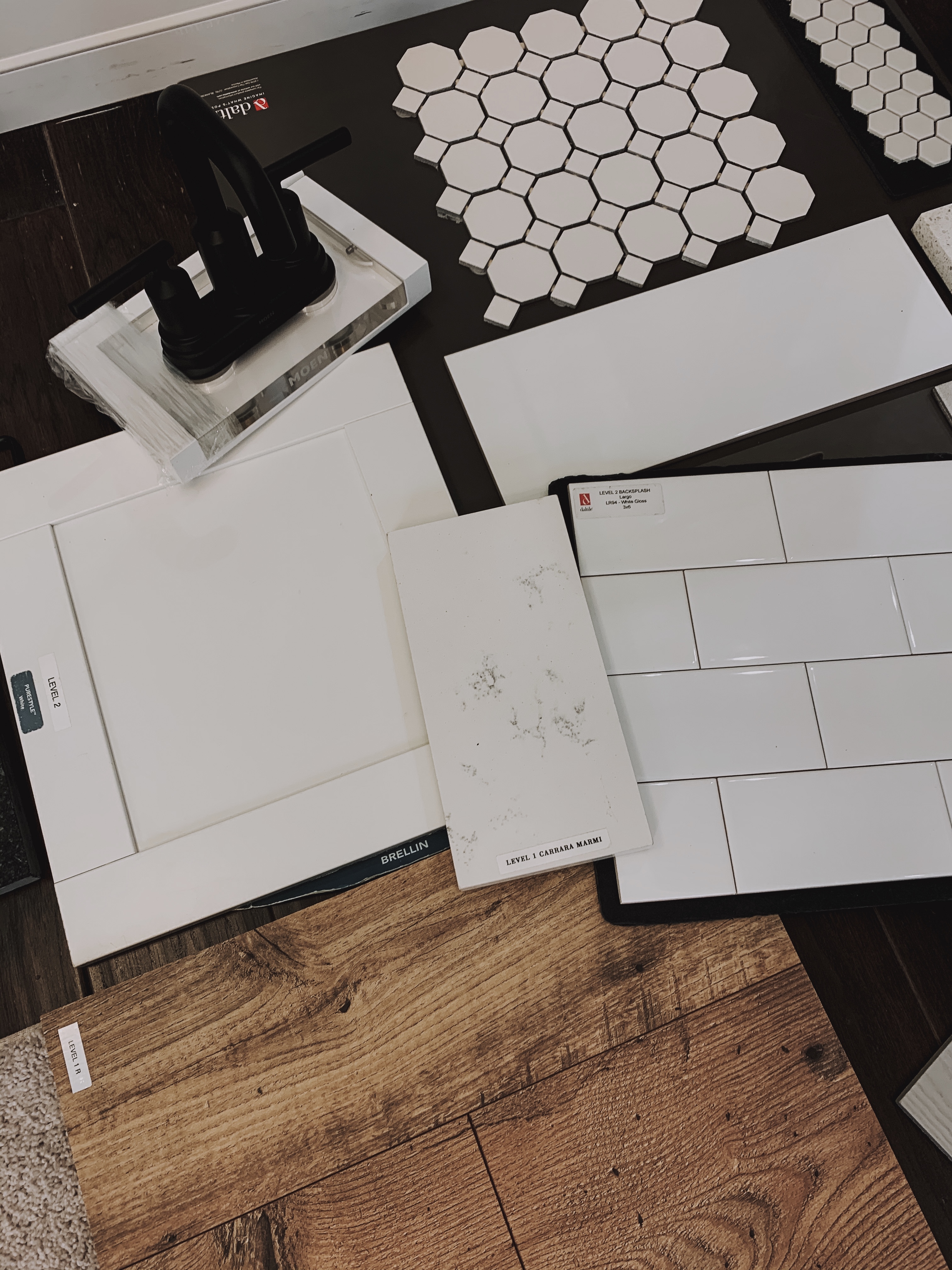I can’t believe this is even real life!!! We are officially building a house in a neighborhood down the street from my parent’s and sister’s houses!! Spring move in date!
PS. ARE YOU ON INSTAGRAM?? We are!
Follow the fam over on @athomewithnatalie
I’m always sharing home, organization, recipes, parties, crafts and family life over there daily!
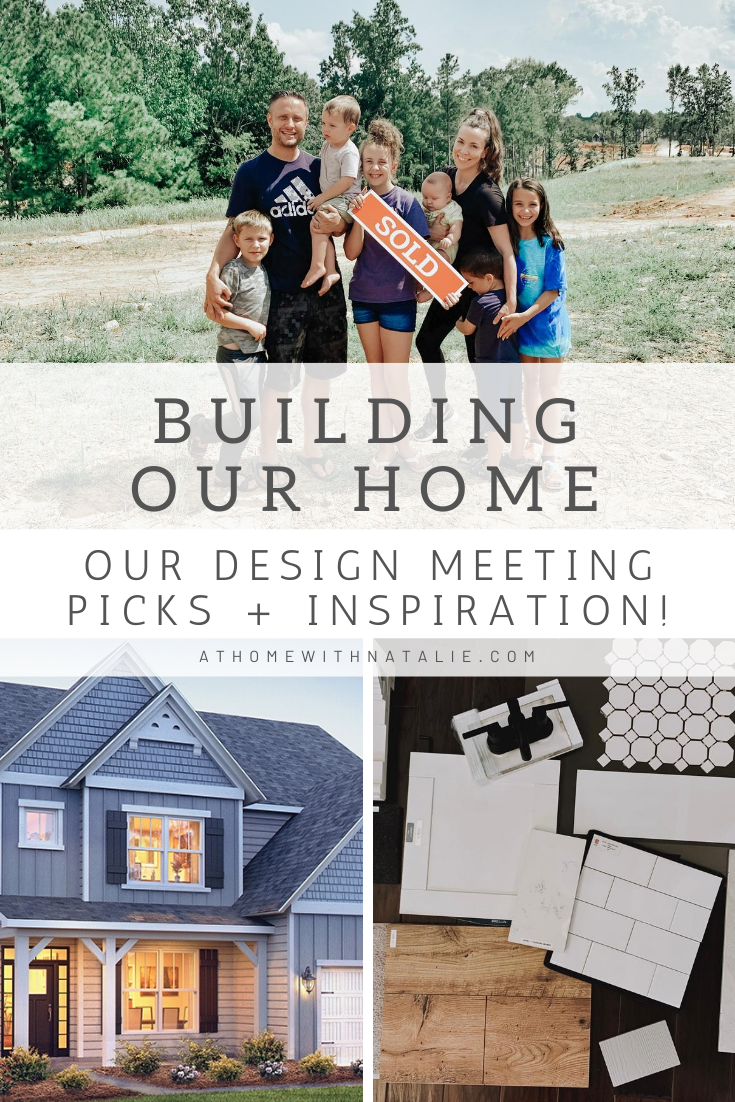
After years of living far from my family with ministry living…I can’t even believe we are going to be a mile down the road. Can’t wait to make memories in this home with Ben and our kids! So thankful and excited to see it come to life! I was so excited that we get to make almost all of the choices for this build. We just had our Design Meeting this week and made our picks. In today’s post I wanted to share the home inspiration I found and what we chose for certain spaces! Sharing more of the build fun regularly over on Instagram! – @athomewithnatalie
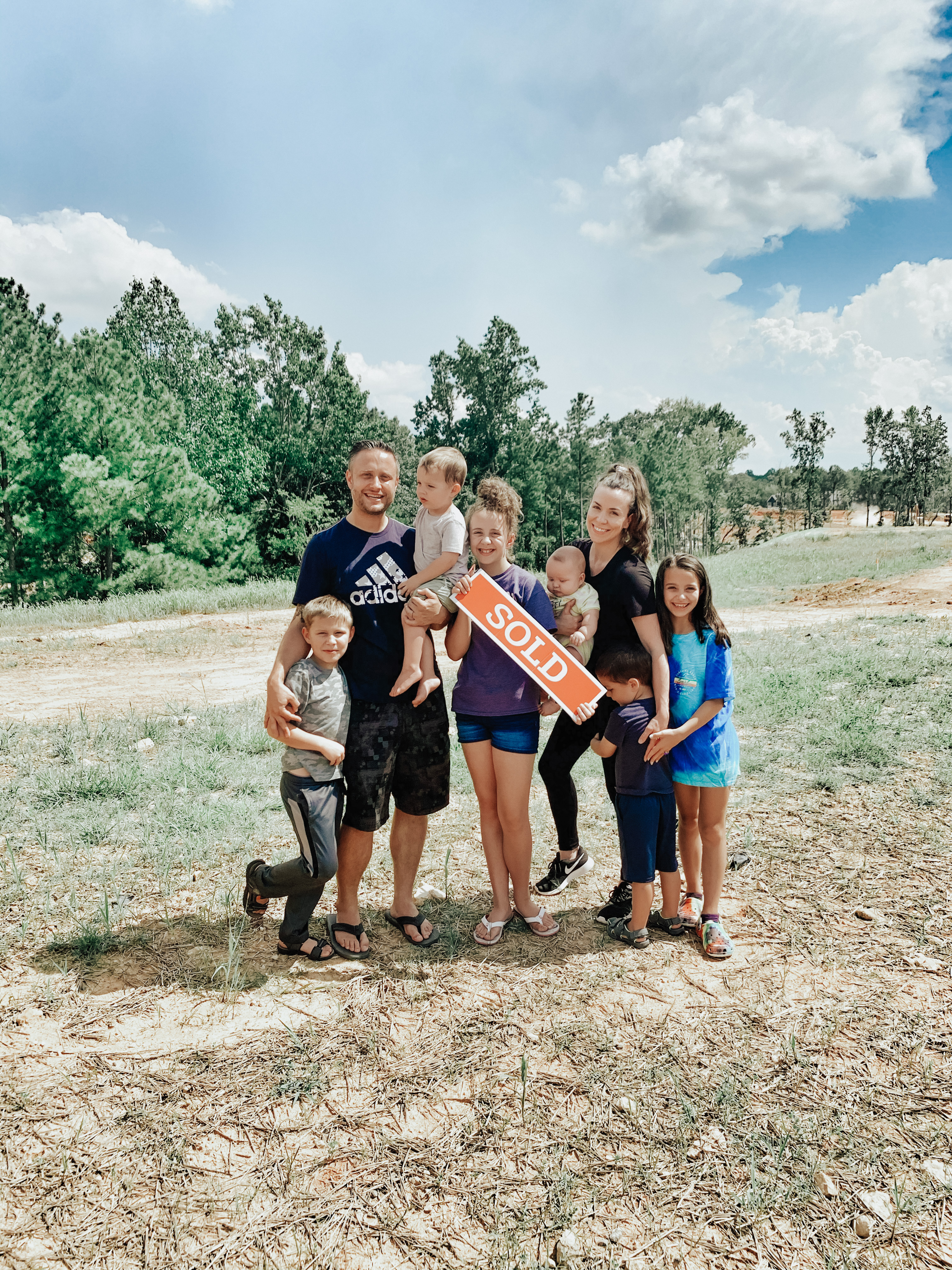
We are doing a grey exterior paint: Pearl Grey. With Arctic White Trim, Black Doos and Black Shutters. We have beams in the front porch that are painted the color of the trim. (white.) I would eventually love to do a gorgeous earthy wood front door. But for now going with what the builder puts in. It has the three windows across the top so feels craftsman! (This is just their mock up of our house design-not our color choices)
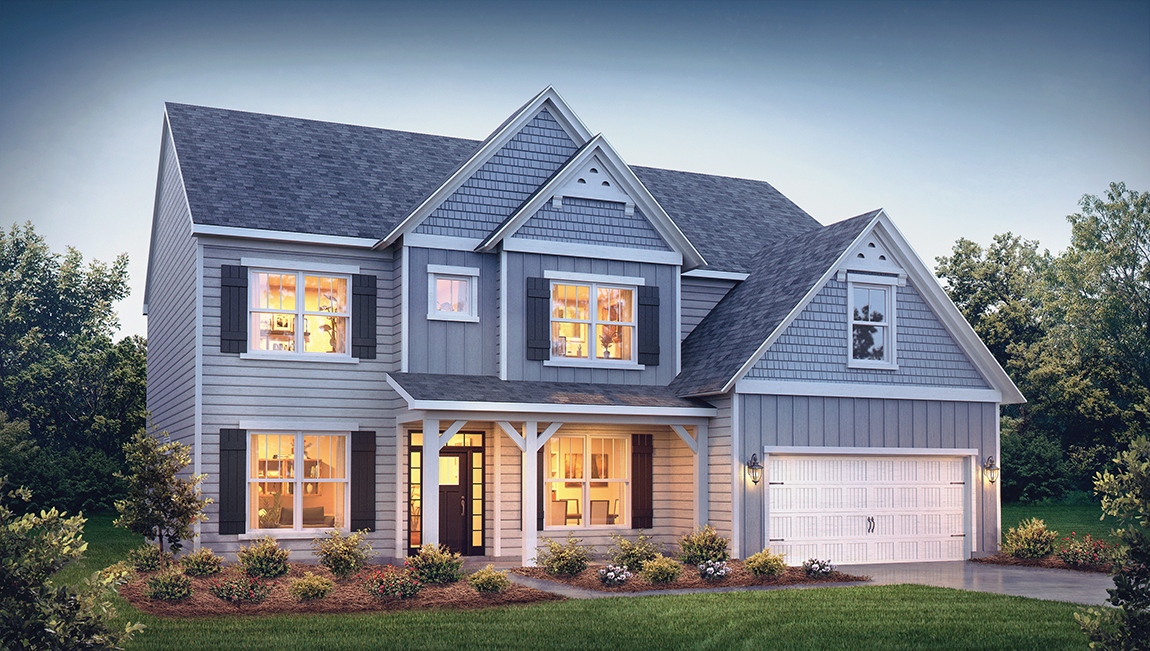
EXTERIOR COLOR INSPIRATION:
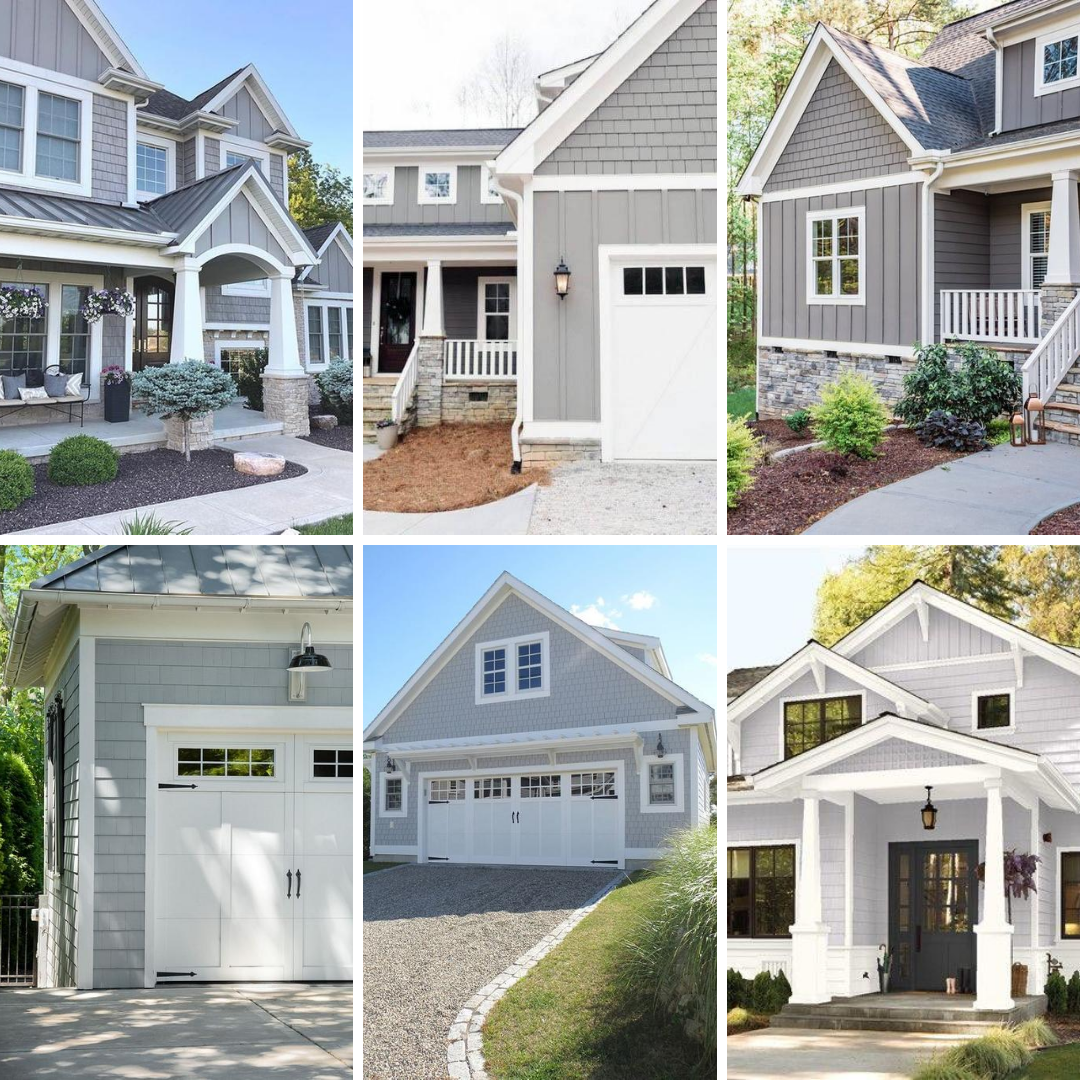 All of these are sourced and pinned on my House Inspiration Board
All of these are sourced and pinned on my House Inspiration Board
Here’s some of our design picks at a glance!
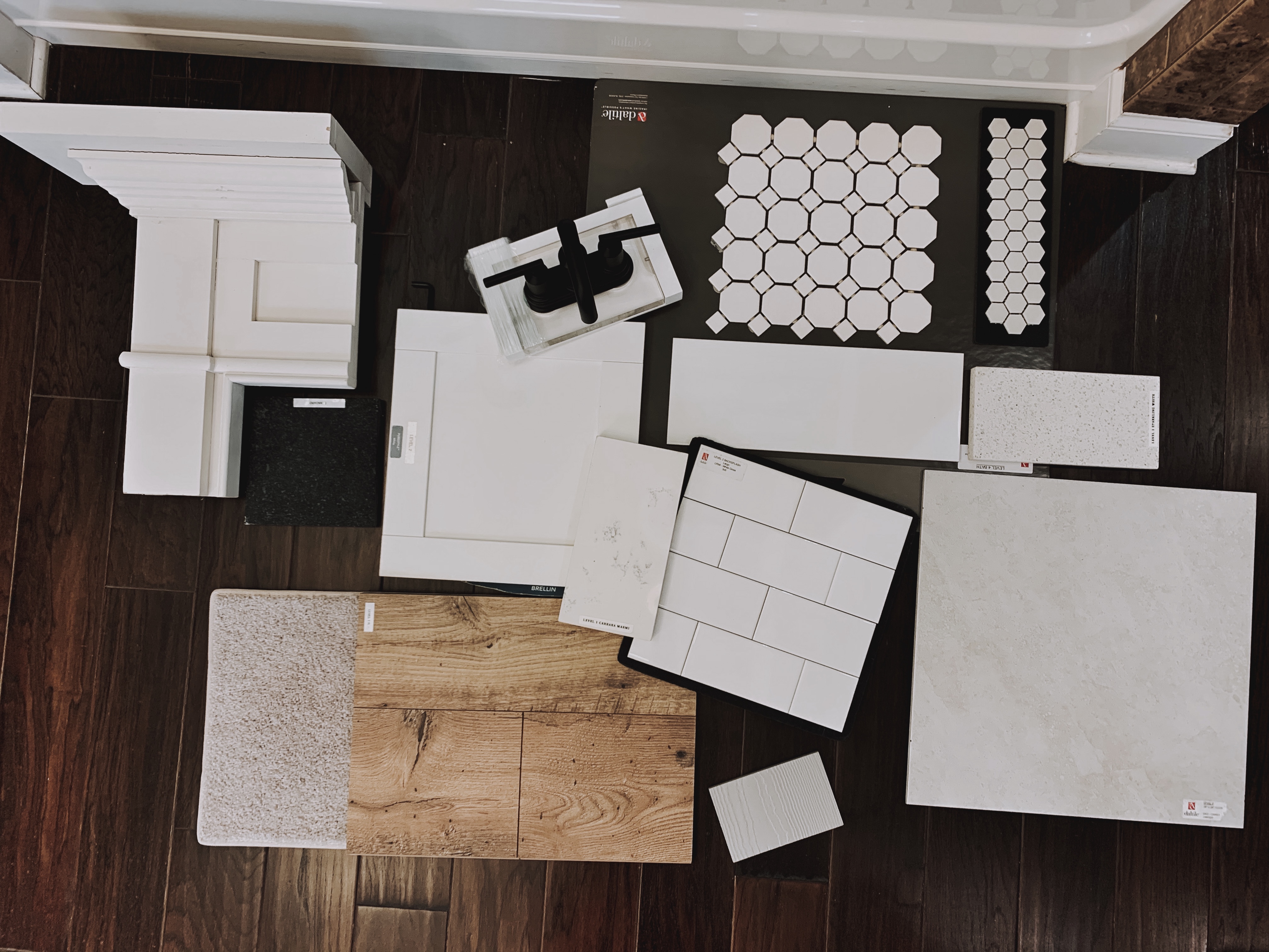
Our Light Fixtures and door handles/hinges etc will all be matte black!
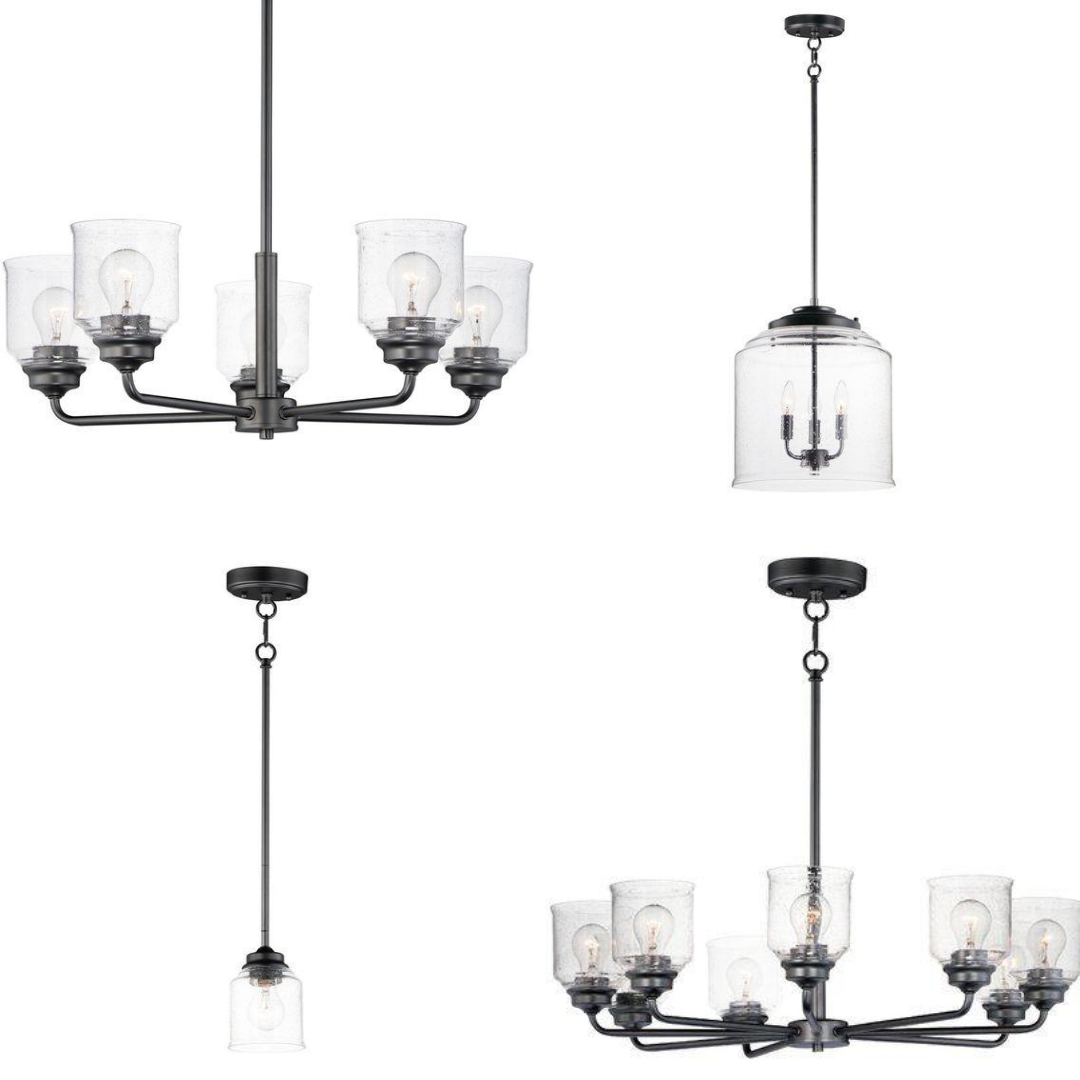
Overall we want the home to be a mix of craftsman, modern farmhouse and coastal farmhouse design. It has that look on the exterior and it’s going to be the same indoors with the finishings we chose! SO excited for the Fawn Chestnut flooring throughout! It’s a light wood floor that is going to really warm up the space and make it homie!
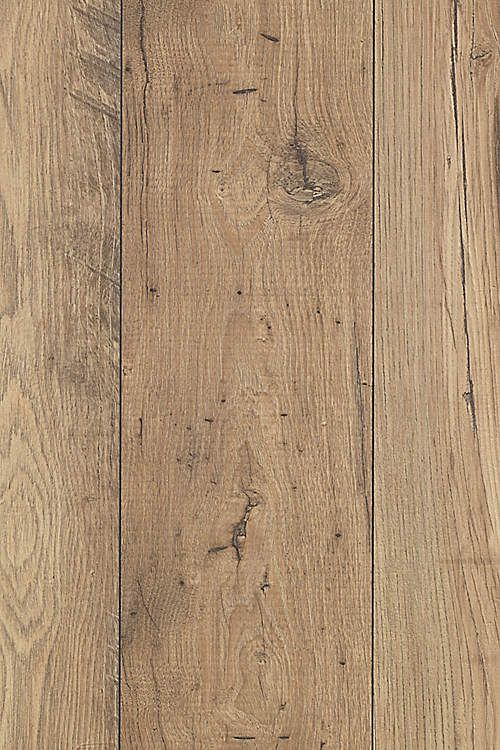
KITCHEN INSPIRATION:
Here are a few of the inspiration photos! I’m really excited about the matte black handles (all long pulls!) the marble counter top, subway back splash and farmhouse sink! AH! Sophia and I talk about this kitchen daily haha. (She’s just as excited about it. ;)
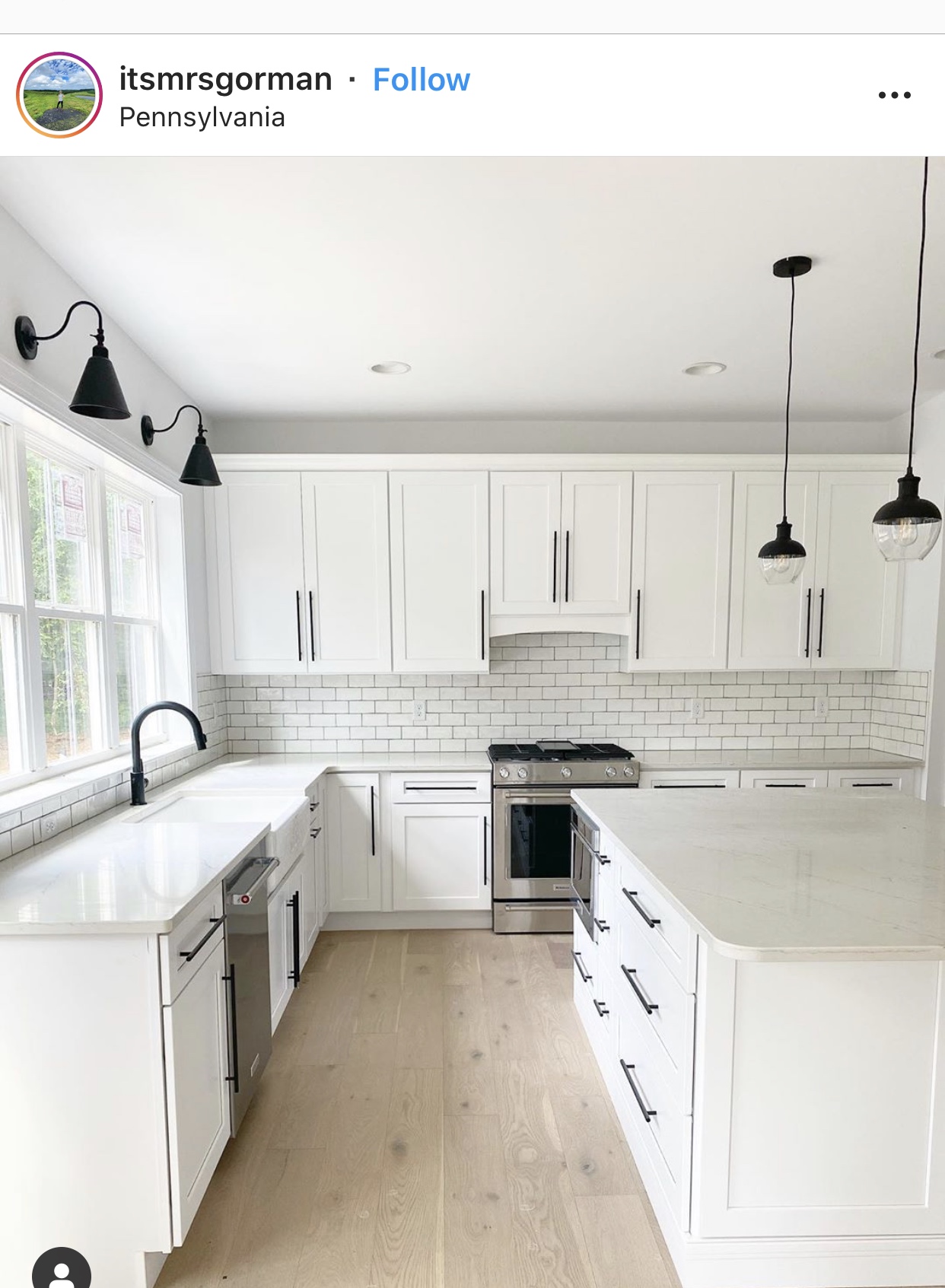
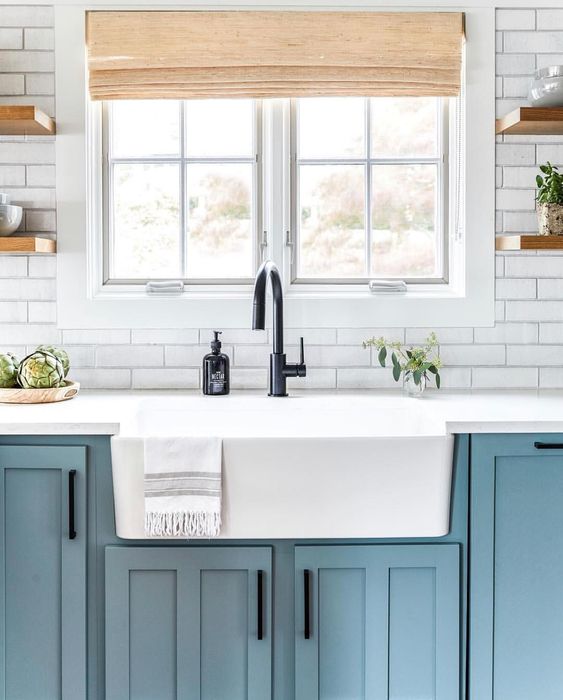
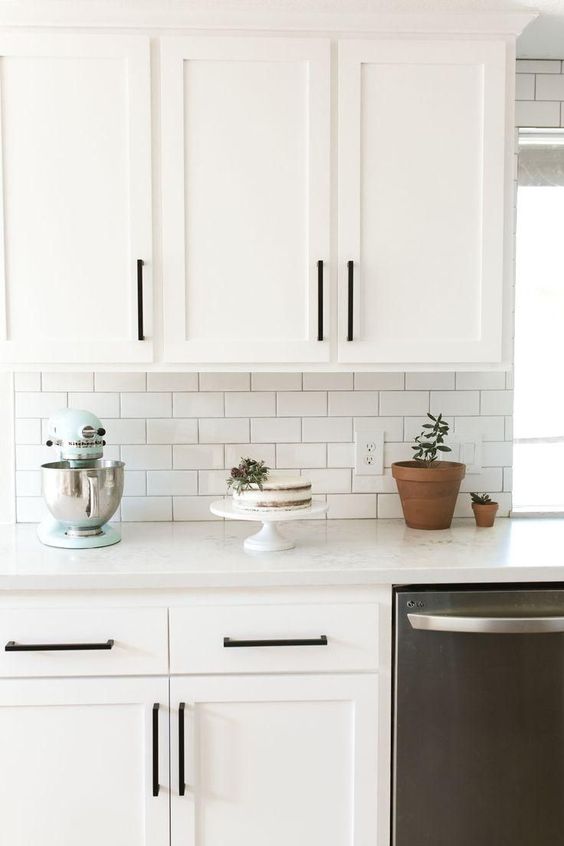
OUR KITCHEN PICKS:
The faucet in the photo is really the bathroom one but it gives you an idea with colors.Also we have two pendant lights over the island- Might switch those out to something else eventually but we’ll have it wired and ready to go! I was so happy when I saw the drawer pull options included the matte black pulls! JUST like the photo I had pinned. :)
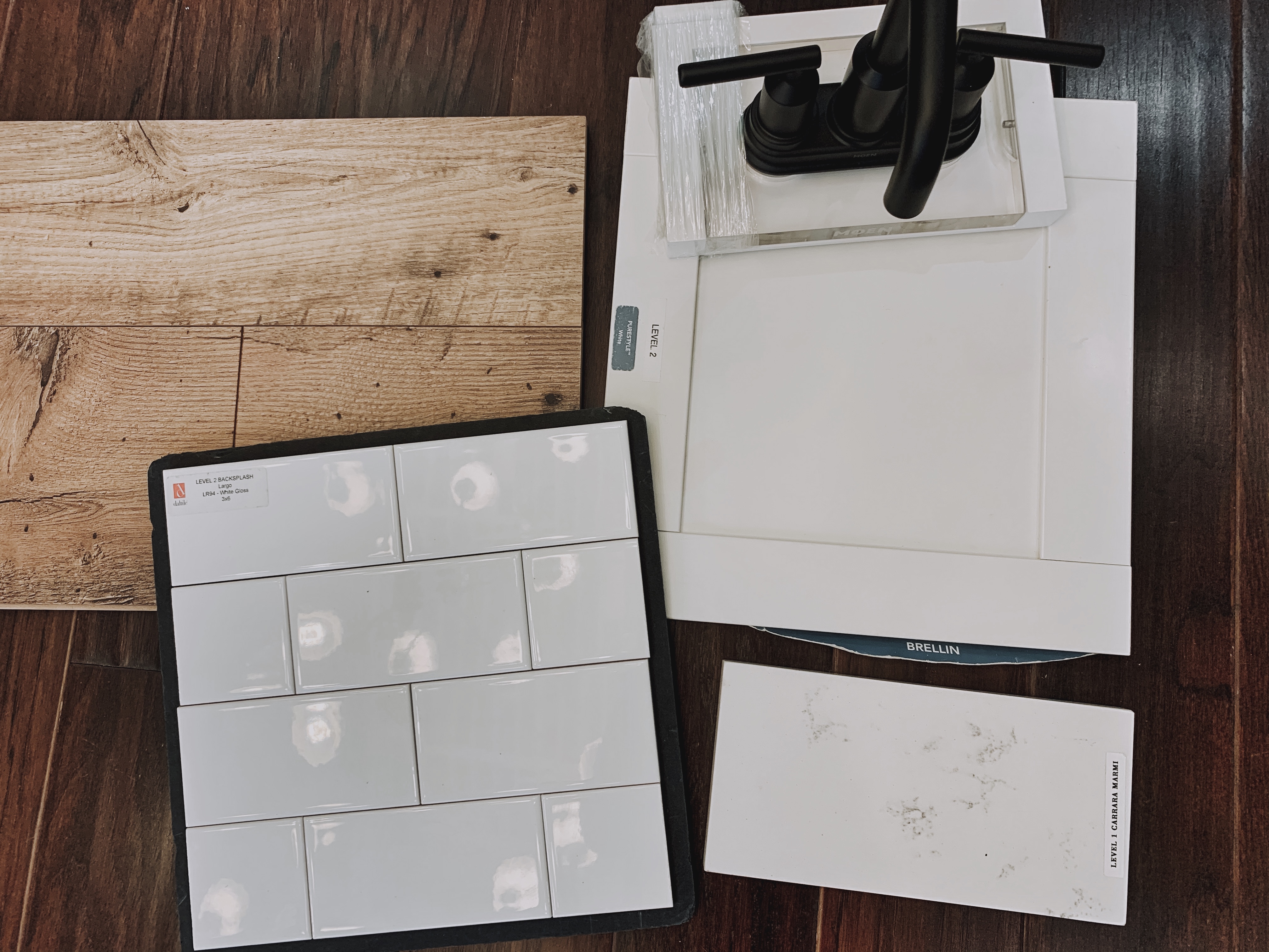
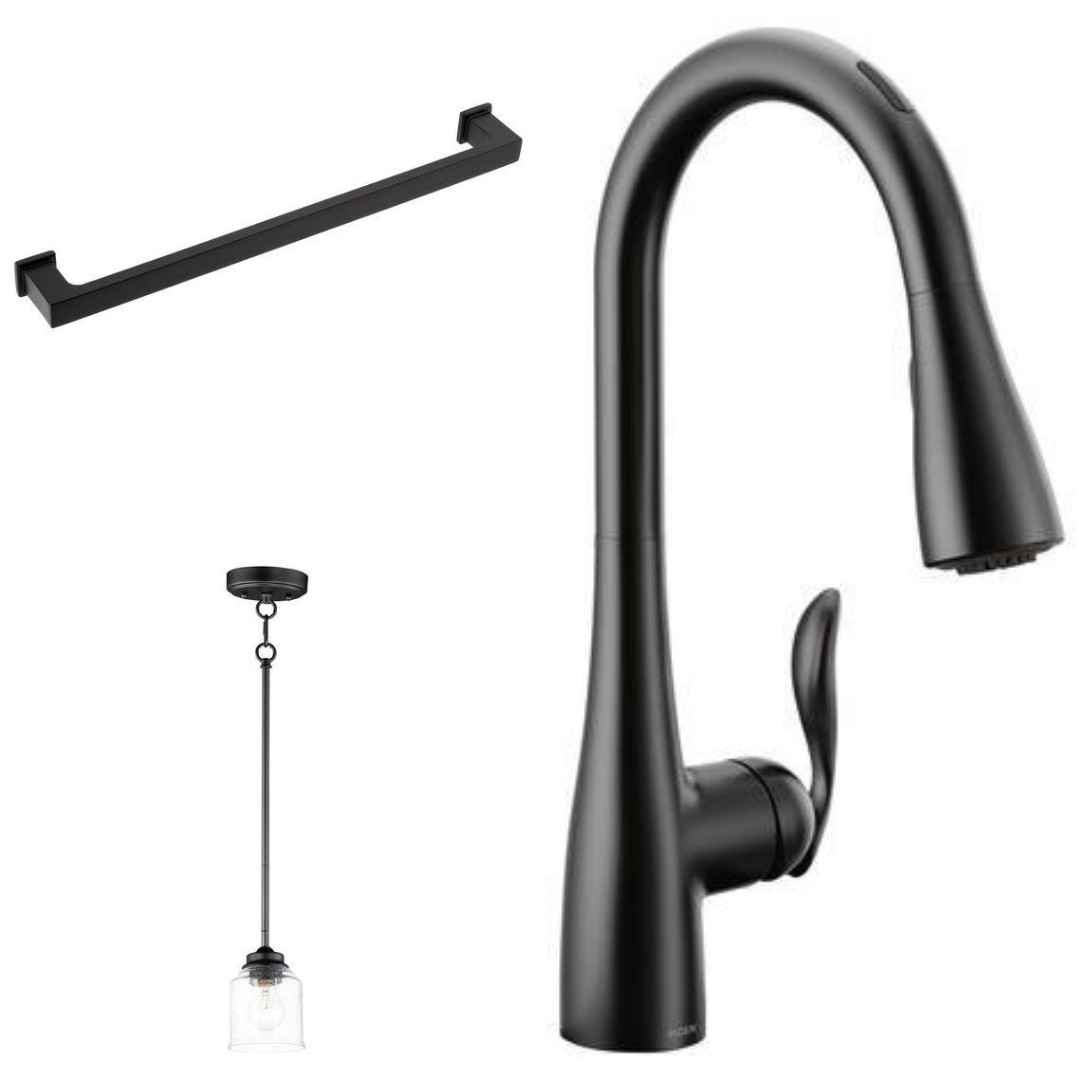
MASTER BATH + MAIN FLOOR BATH INSPIRATION:
We are keeping the classic subway tile look throughout the bathrooms but doing a wider tile. Also matte black fixtures in the whole house so the handles and faucets etc will all be black. For the floors we are doing a retro octagon with white dot tile… with white grout! It’s going to feel fun and fresh! (the other little octagon tile strip is for the shower floor.) We upgraded our bathroom and the main floor bathroom (that’s connected to the guest room and the hall.) So excited for the huge shower!
All of our bathrooms are getting upgraded to the basin style sinks. which is a rectangle instead of the classic oval. It just makes it feel more modern and European to me!
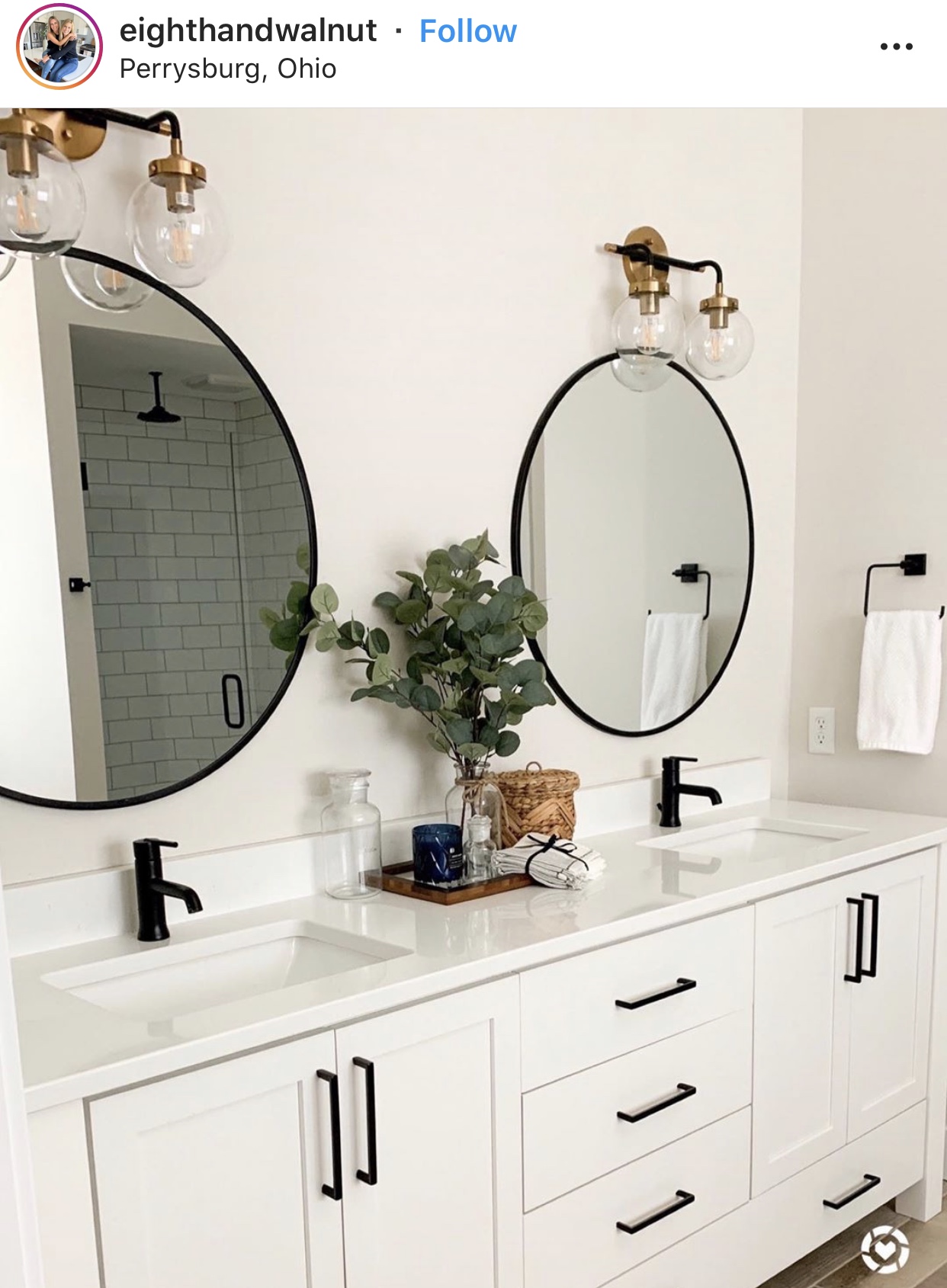
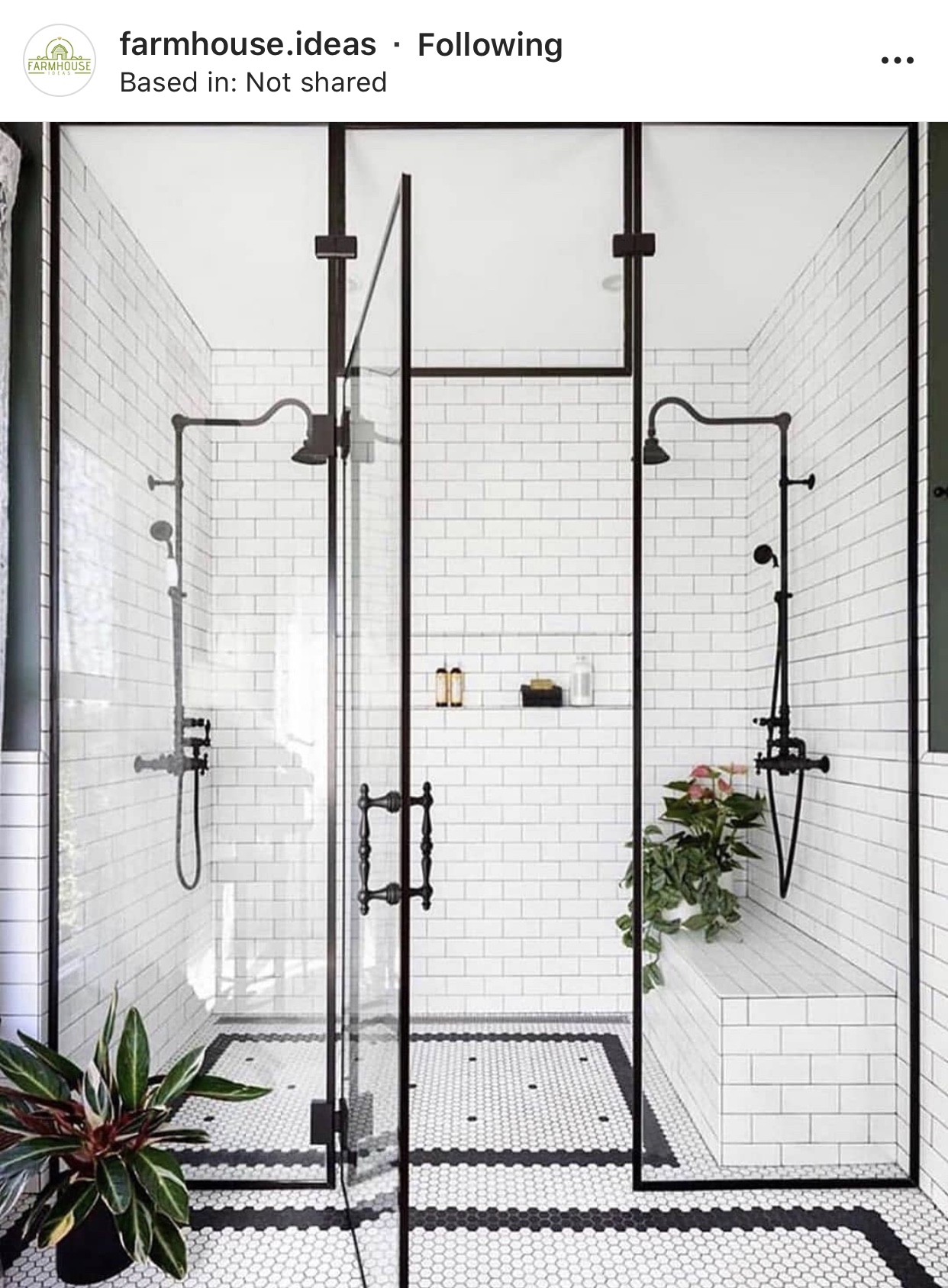
OUR MASTER BATH + MAIN FLOOR BATH PICKS:
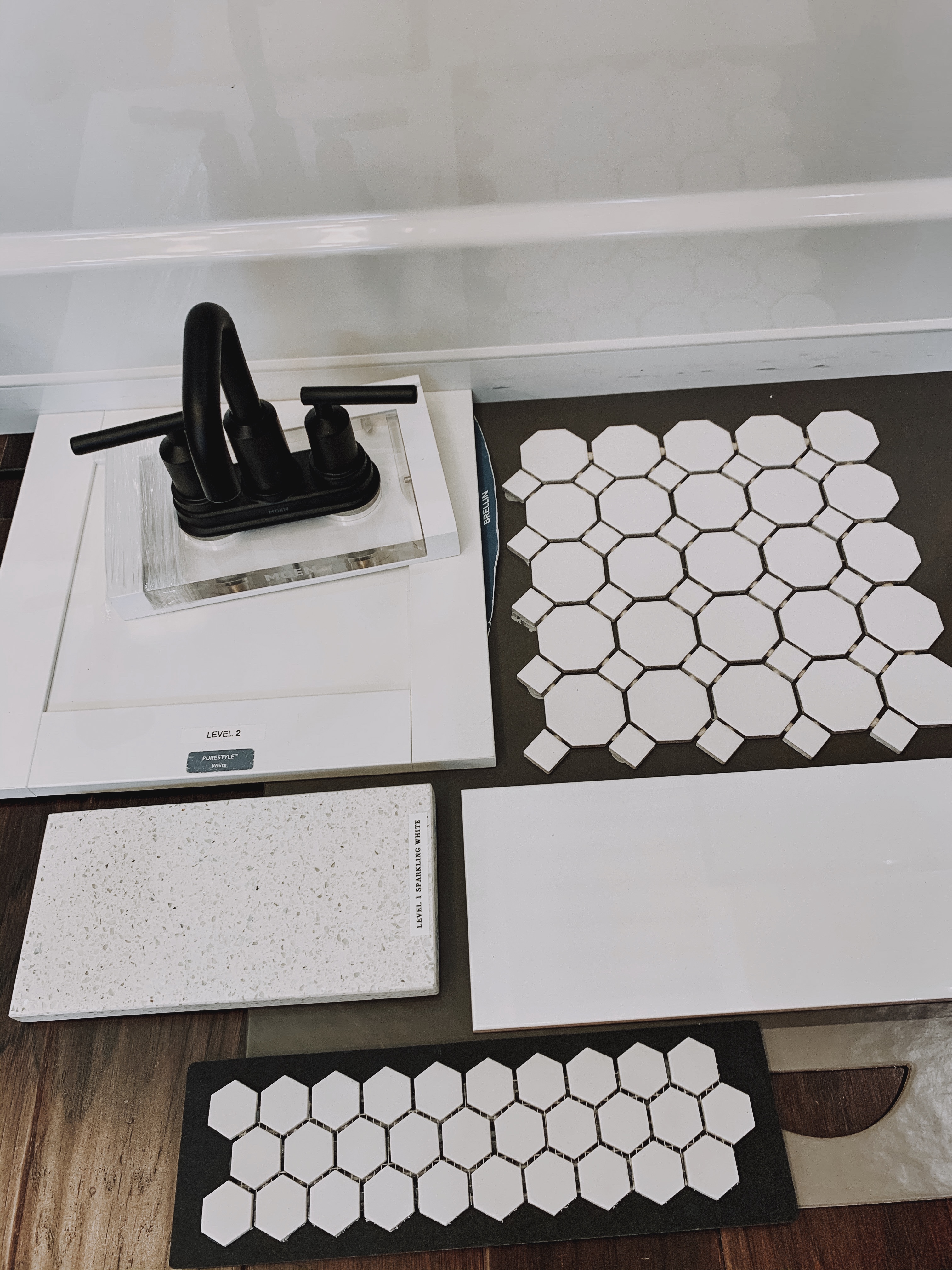
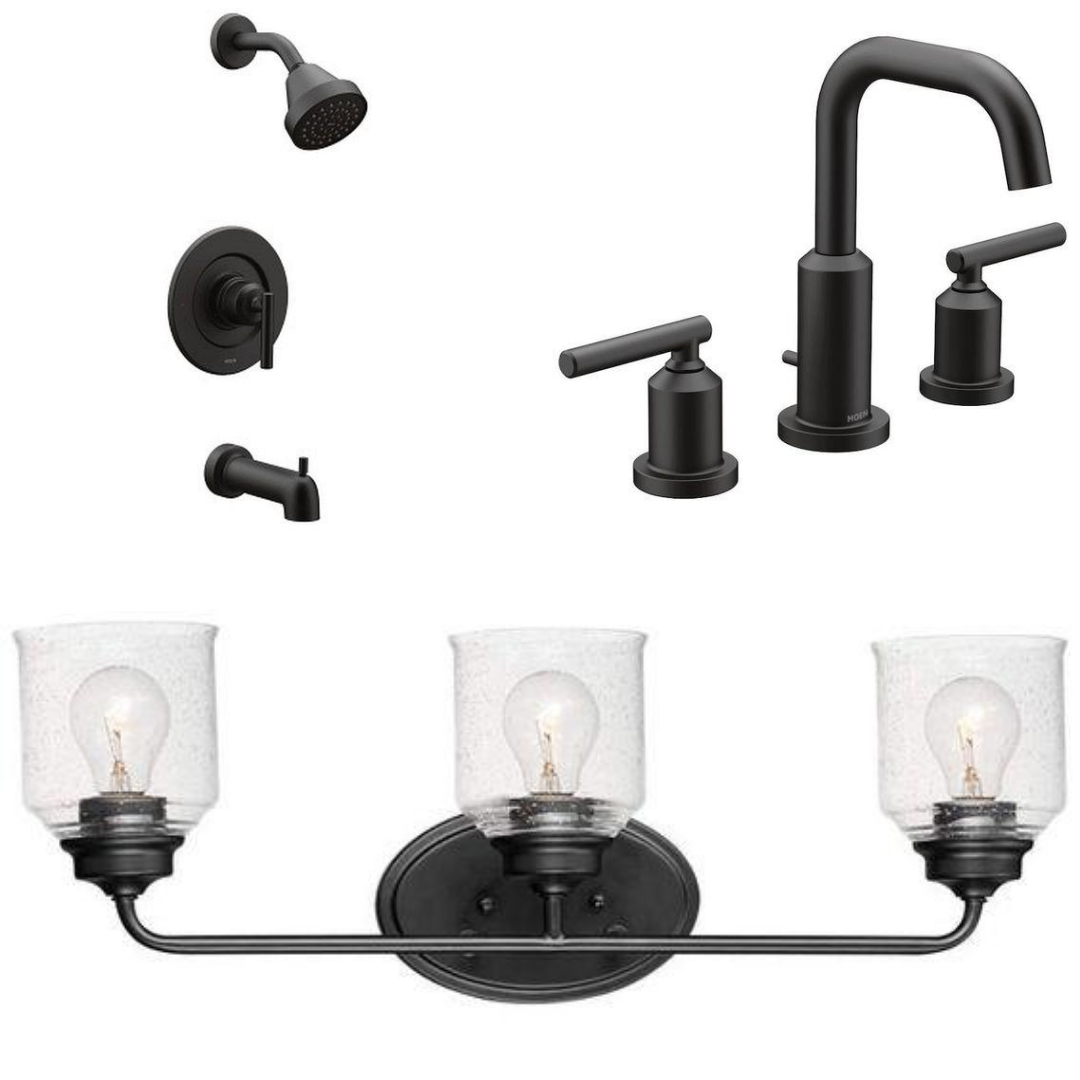
GIRLS’ BATHROOM + BOYS’ BATHROOM INSPIRATION:
With ur builder you have to choose the same options for the secondary bathrooms. Which is fine with us! We can always paint and add features to make it more boy and more girl. (The girls are already planning their bathroom. haha. It’s connected to their room they want to share!)
But going with a bright classic big tile for the floors. And all the girls requested was a little sparkle in their countertops so went with this one!
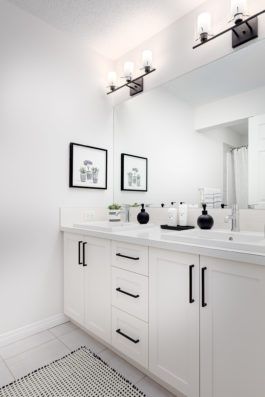
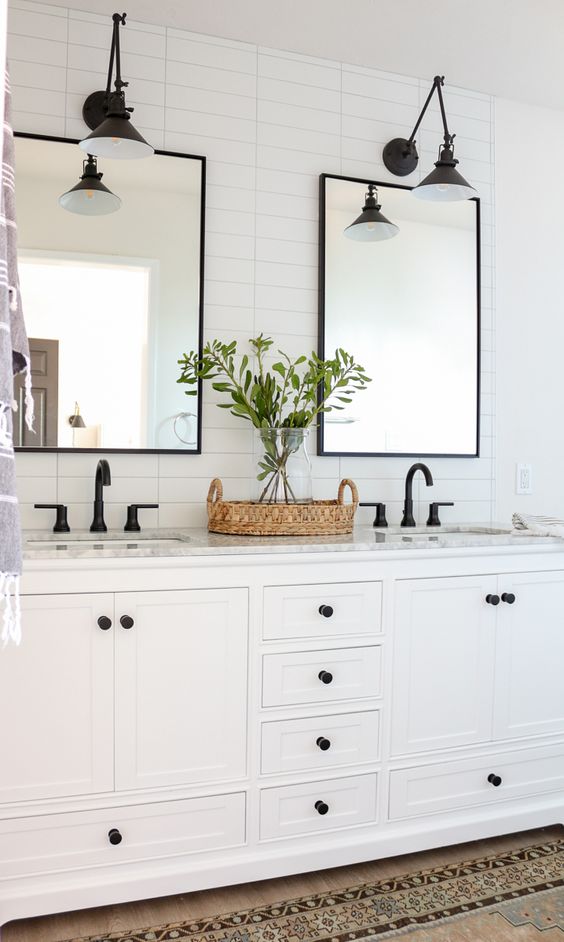
GIRLS’ BATHROOM + BOYS’ BATHROOM PICKS:
I want to do something fun with the walls and mirrors in these spaces!
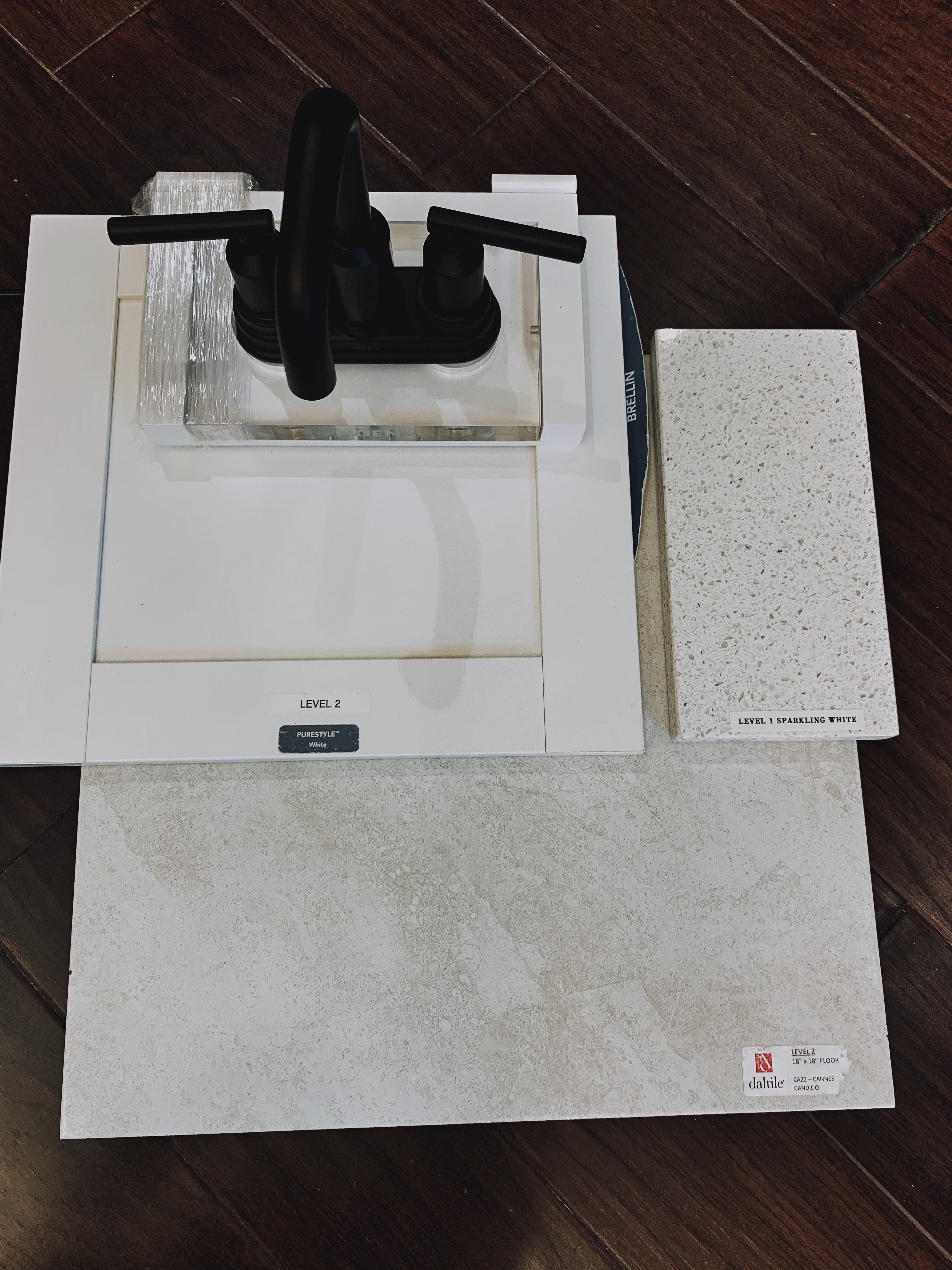

DINING ROOM INSPIRATION:
We are doing a coffered ceiling in the dining room. LOVE that detail. Eventually I want to install either shiplap or board and batten in the foyer and dining room. The build comes with a more traditional chair rail style (we can’t have them NOT put it up…which stinks.) BUT it is pretty that way too so we’ll start with that and then eventually change it to be more craftsman and farmhouse feeling.
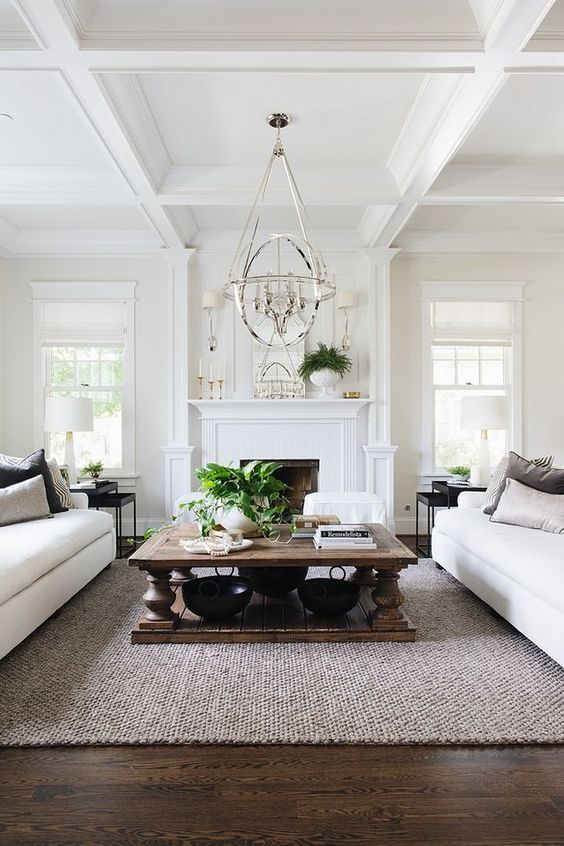
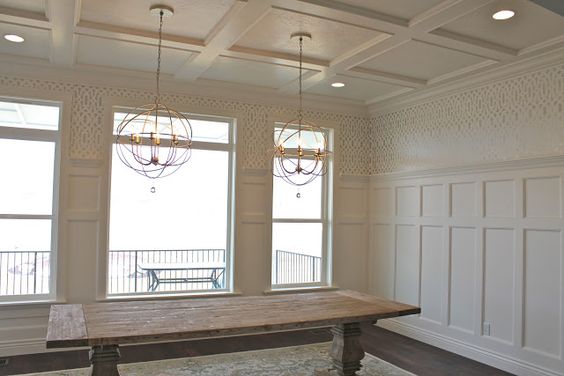
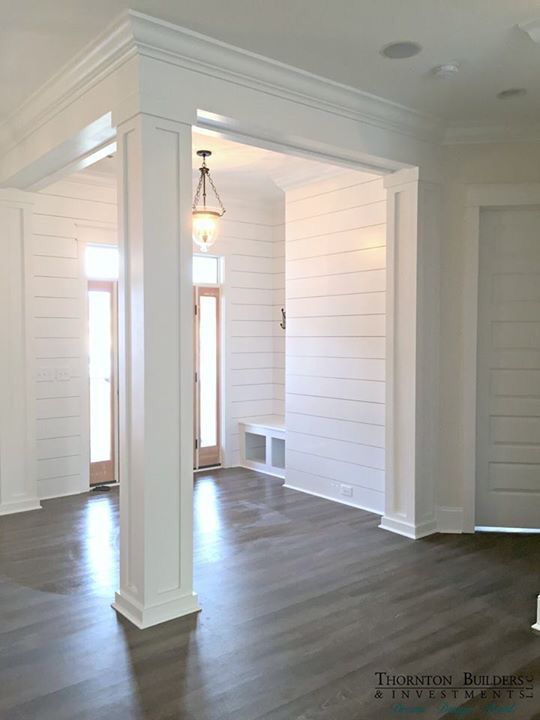
So that’s all for now…but I can’t wait to share more details about our build. It’s been such a fun process so far and the kids can’t wait to see the progress on the build site! We might be driving their every Sunday… the dirt was leveled last time and the kids were PUMPED about it. haha.
Thanks for sharing in our excitement with us! Did you build? Do you want to one day? Share your favorite bloggers or insta accounts to follow for all things home!
We are sharing more of the building process over on Instagram as well – hop over and say hey! @athomewithnatalie
