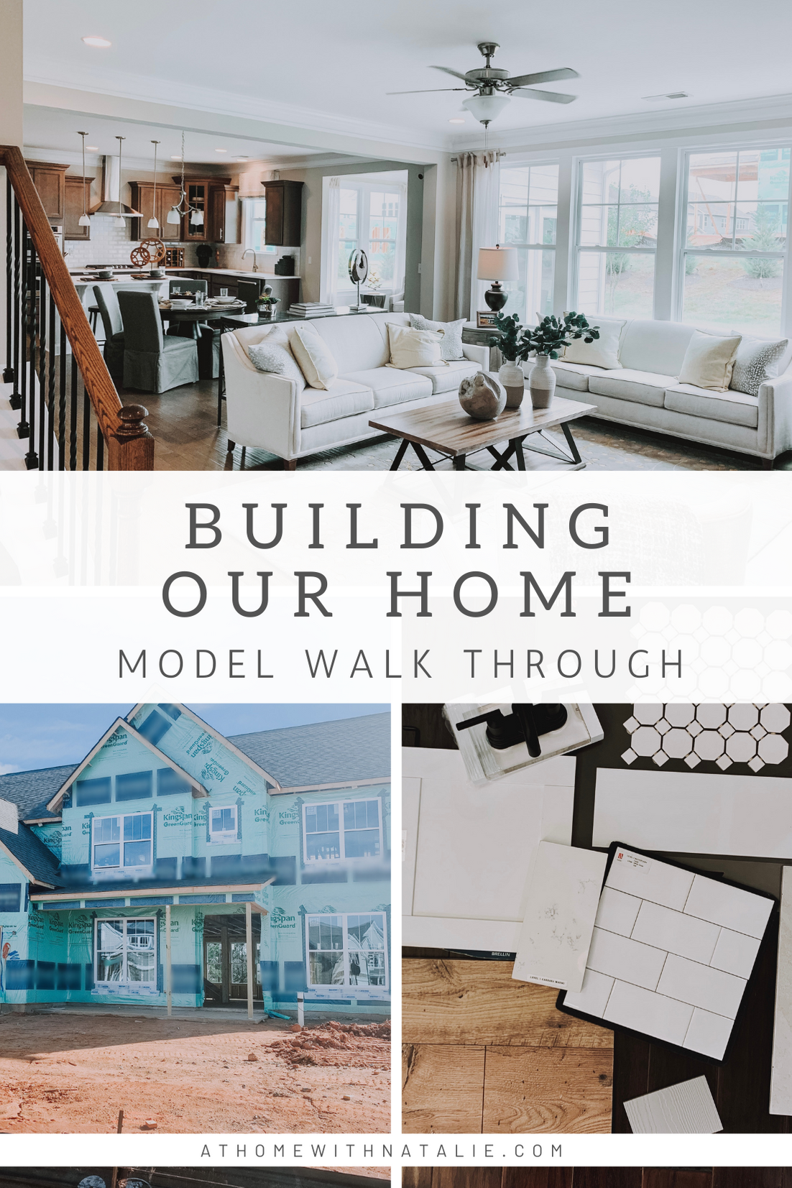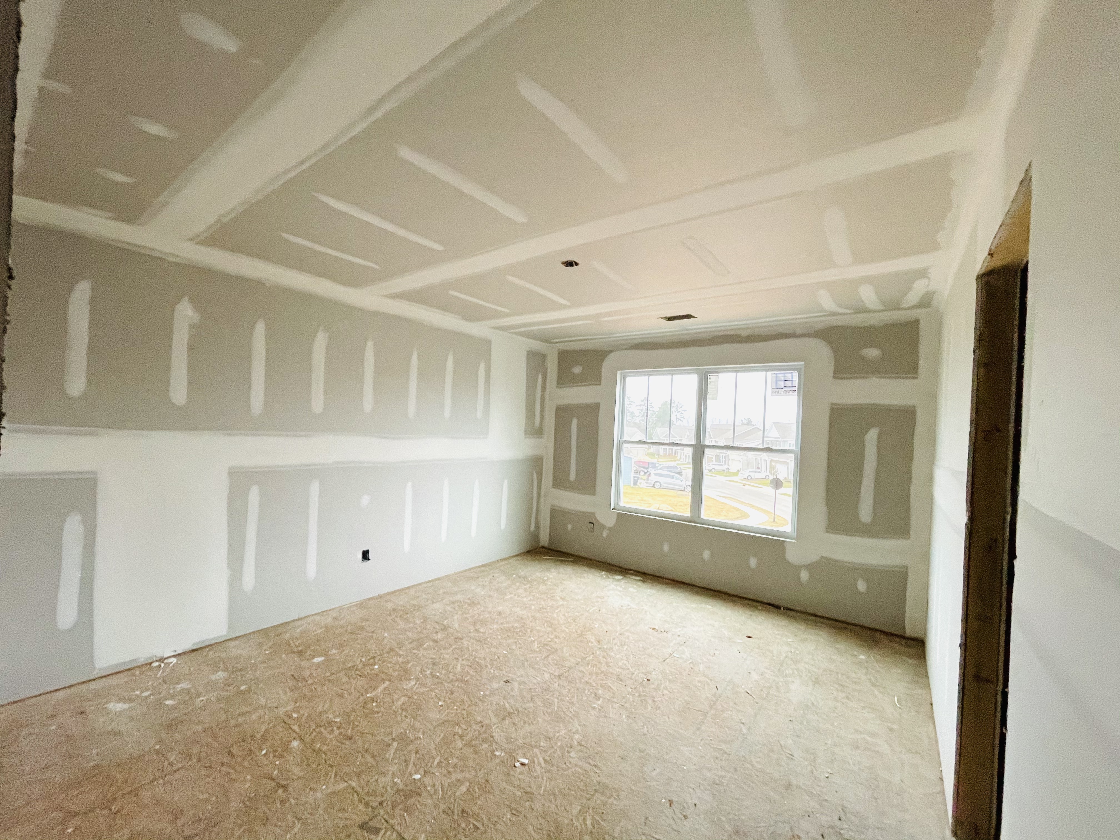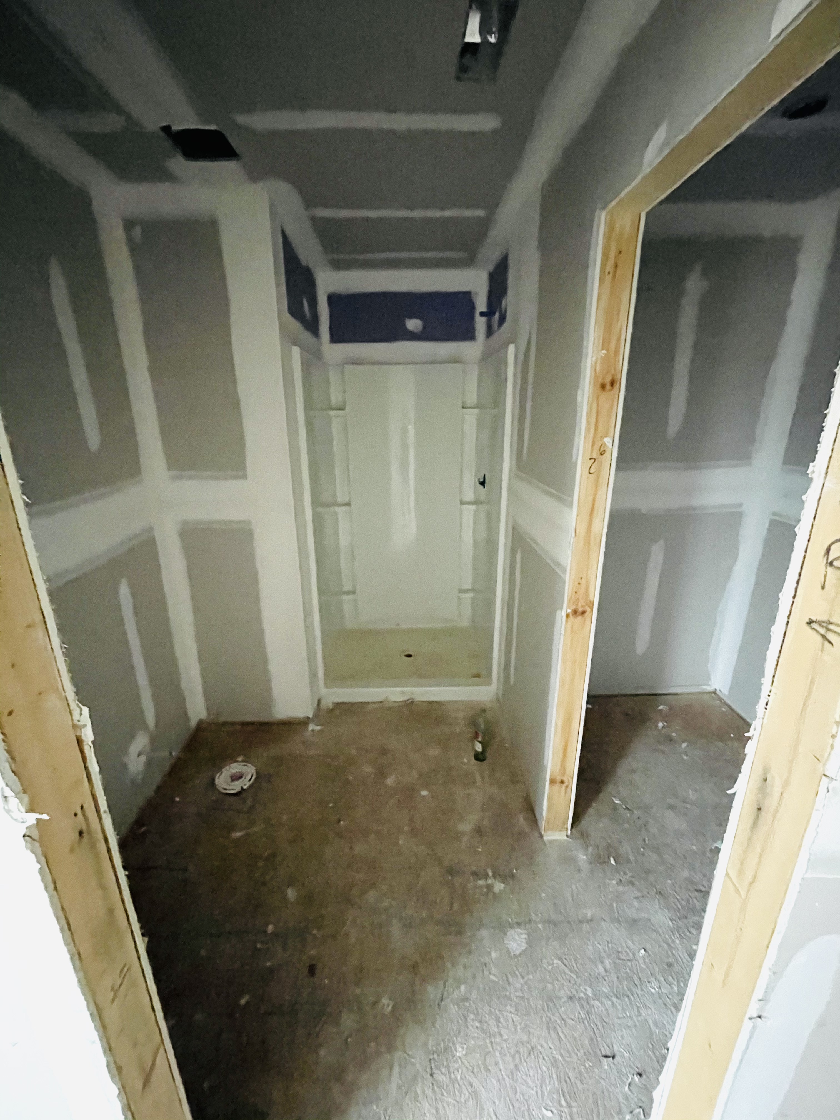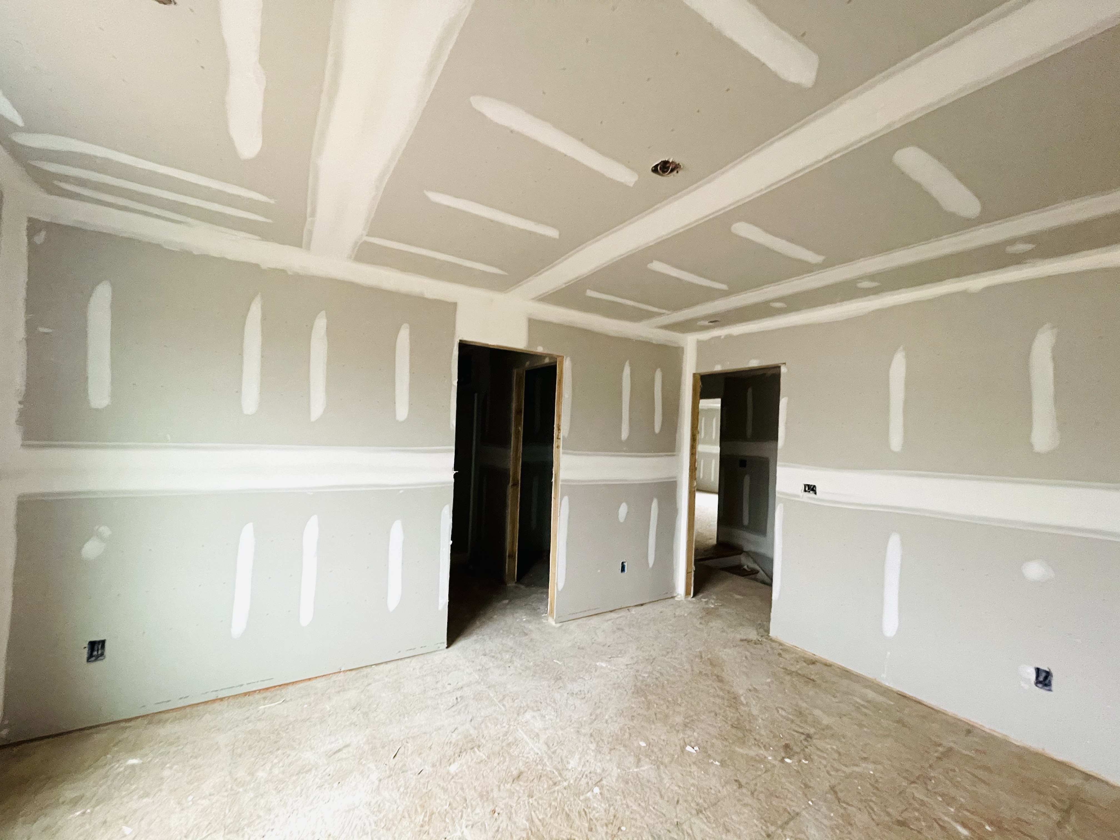Things are really coming along with the house! Every time we stop by the build site something else is happening and it’s SO EXCITING!
I feel like just yesterday it was a plot of dirt that the kids were marching on.
I took photos of the drywall progress and then suddenly the next time, cabinets were in! So here’s a little 1st and 2nd floor drywall tour. Now you can really see the bones of the spaces. I can’t wait to get in there and make it our home!!
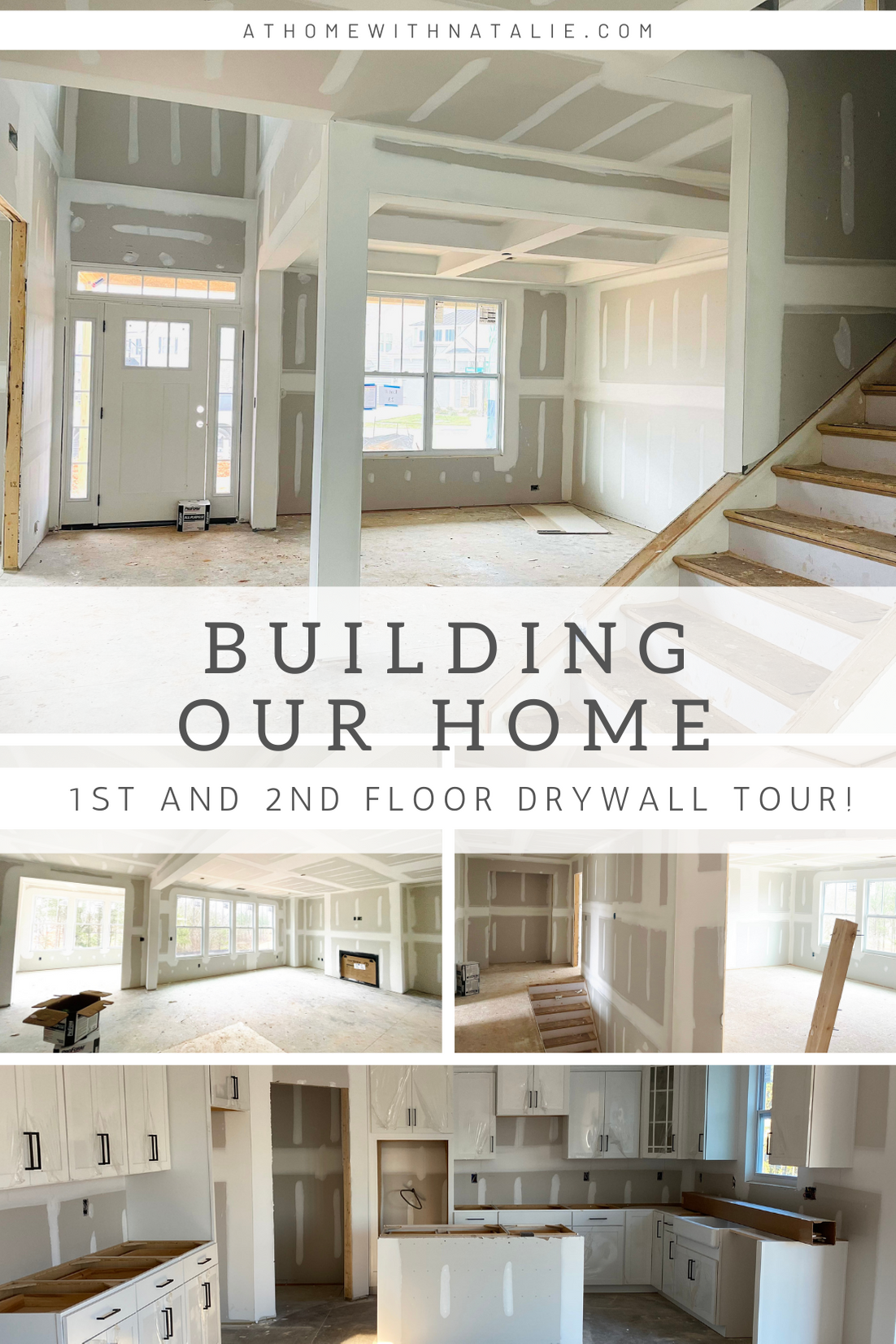
First up, the foyer/dining room space! I’m so excited for the pretty ceiling detail in this room.
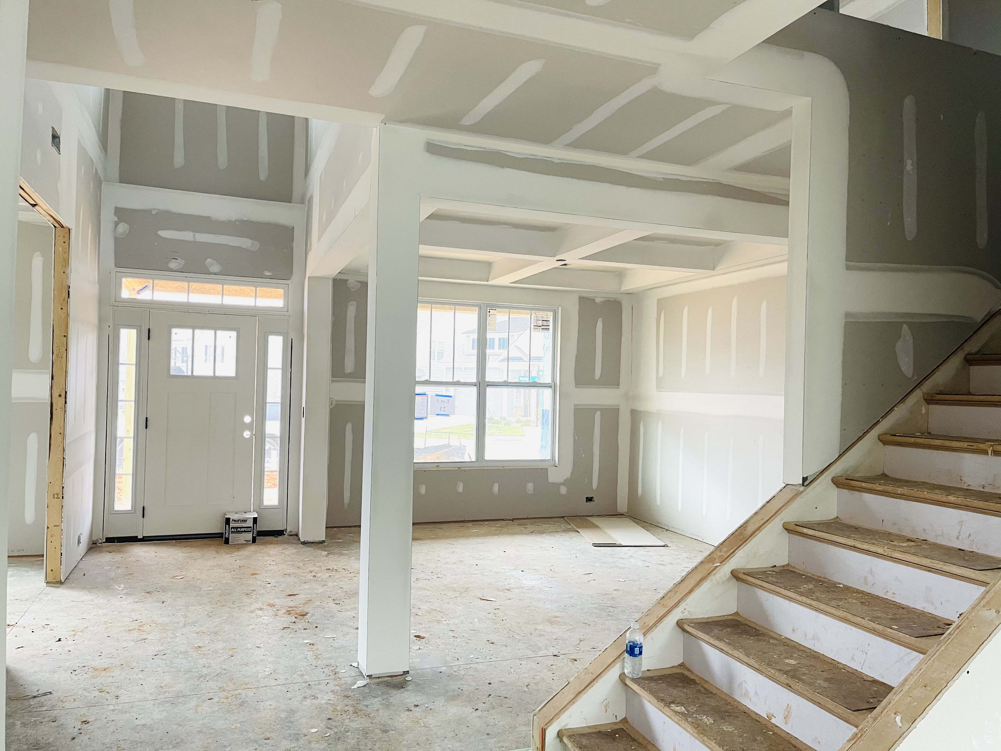
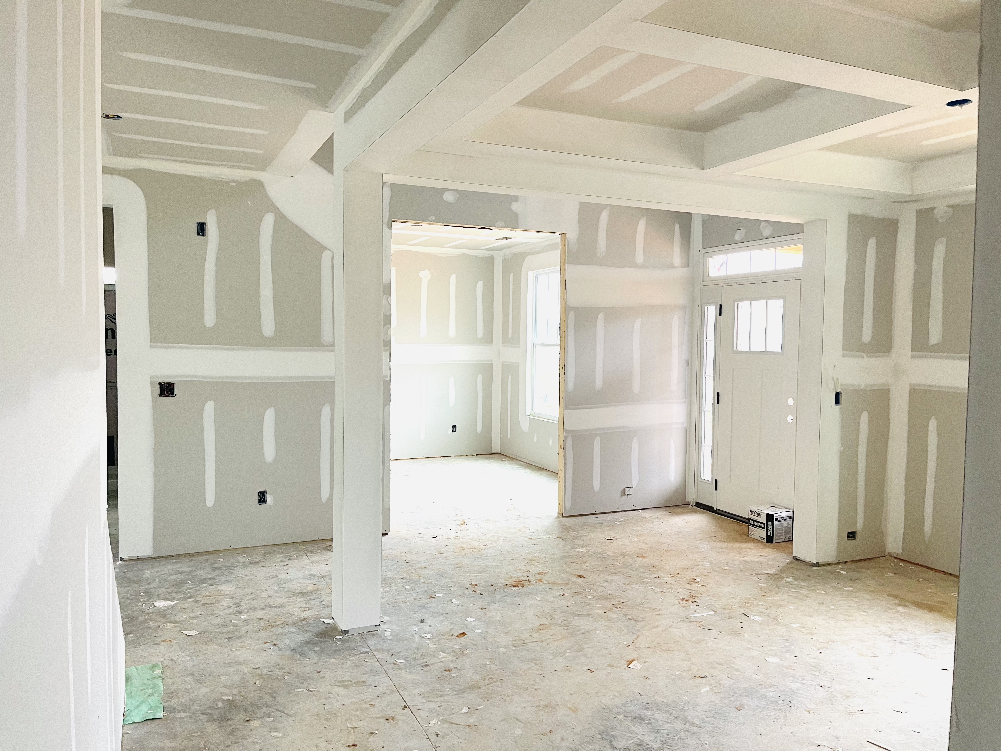
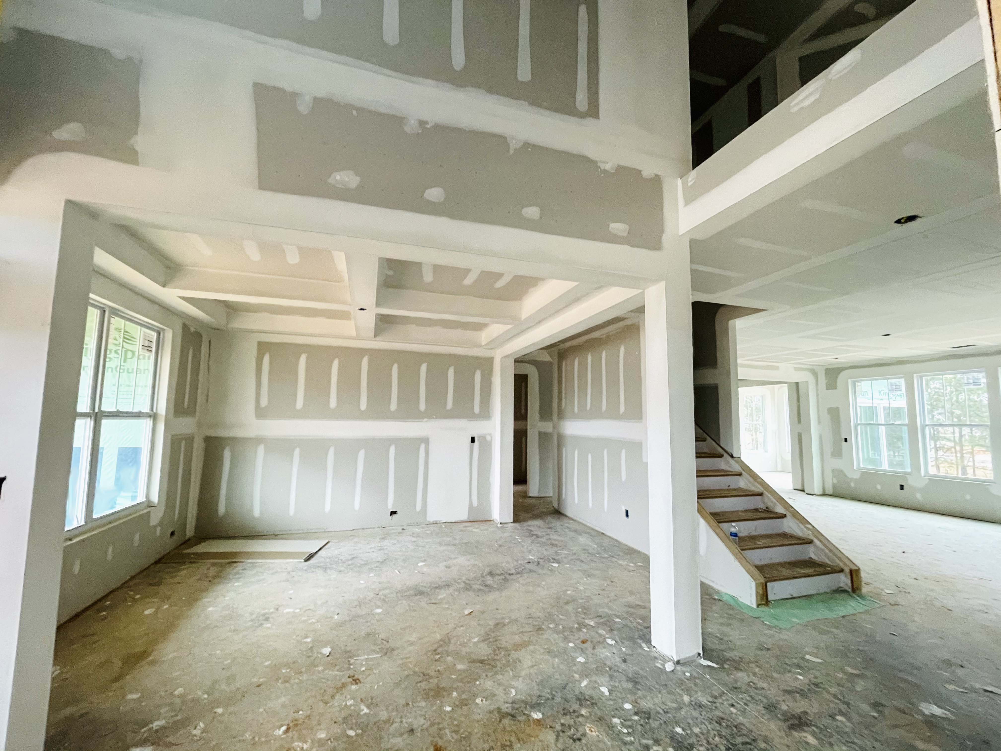
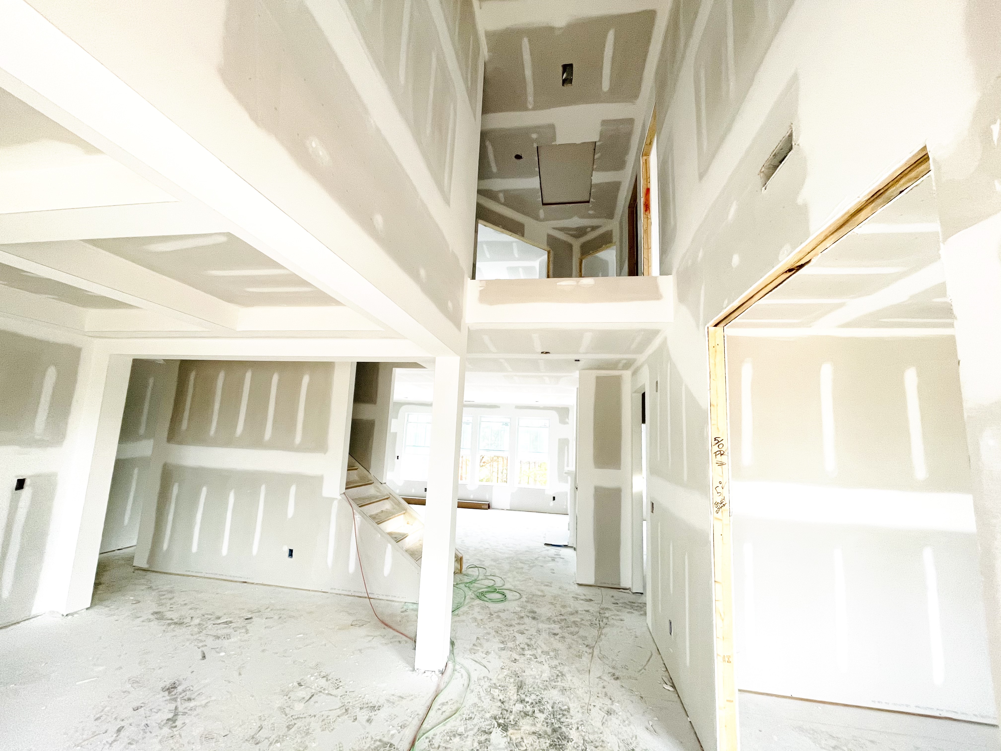
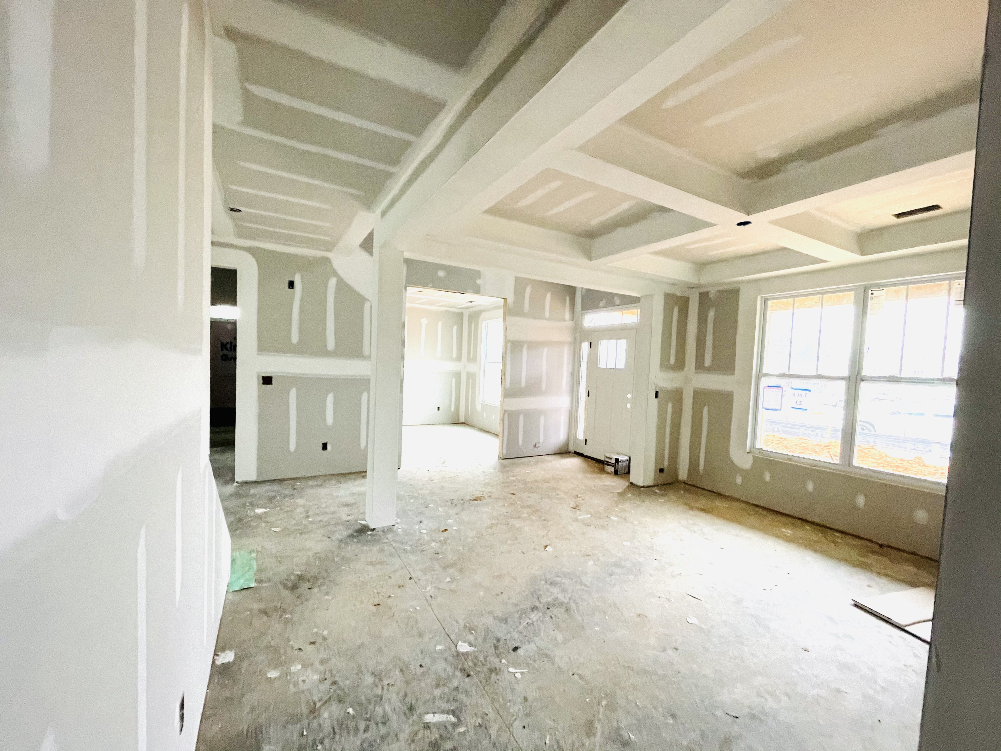
When you first walk in there will be French doors to the right for the office aka playroom. One day I want to have a piano in there! But for this season we are currently in…it’s helpful to have a space for toys on the main floor.
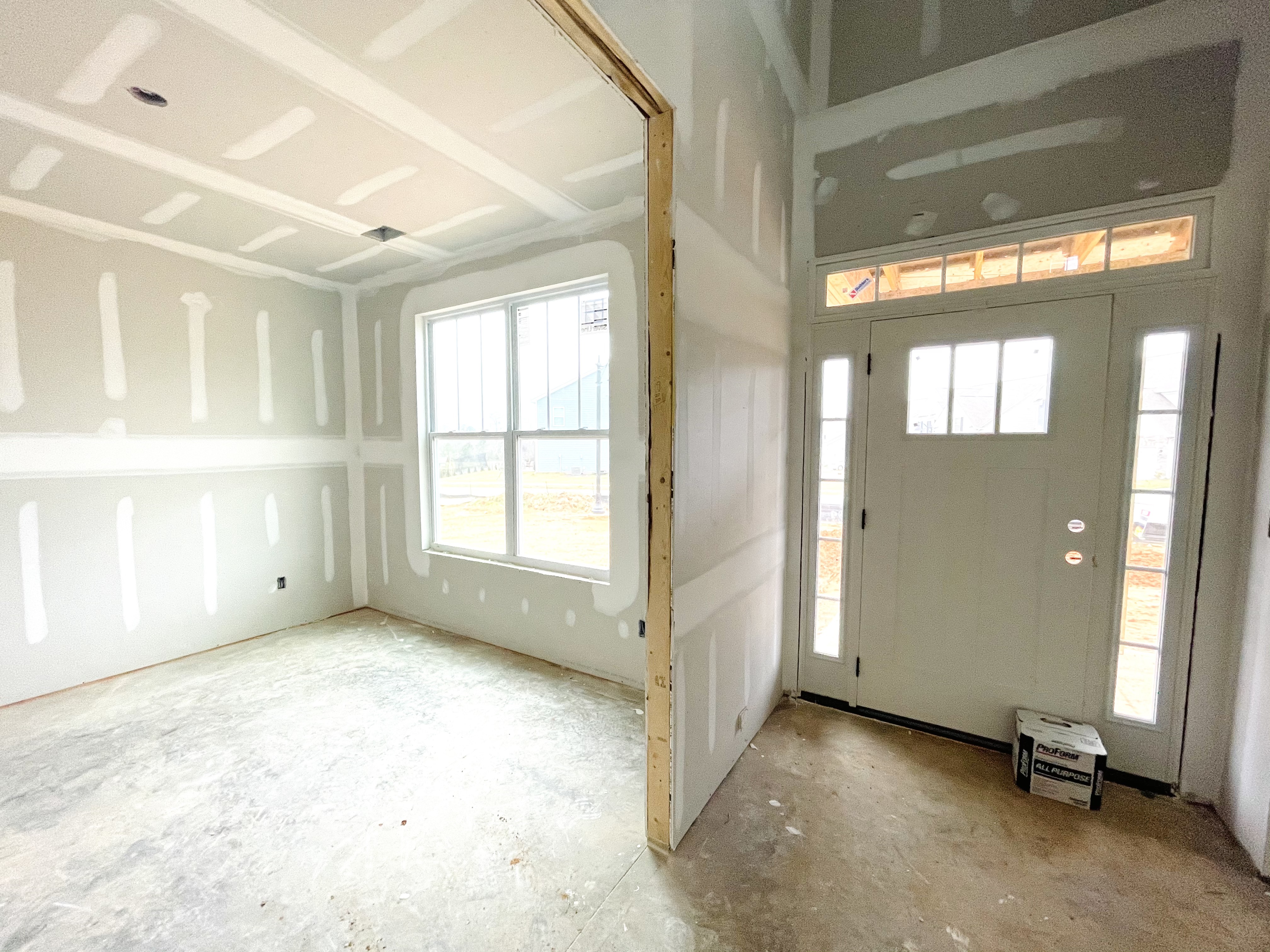
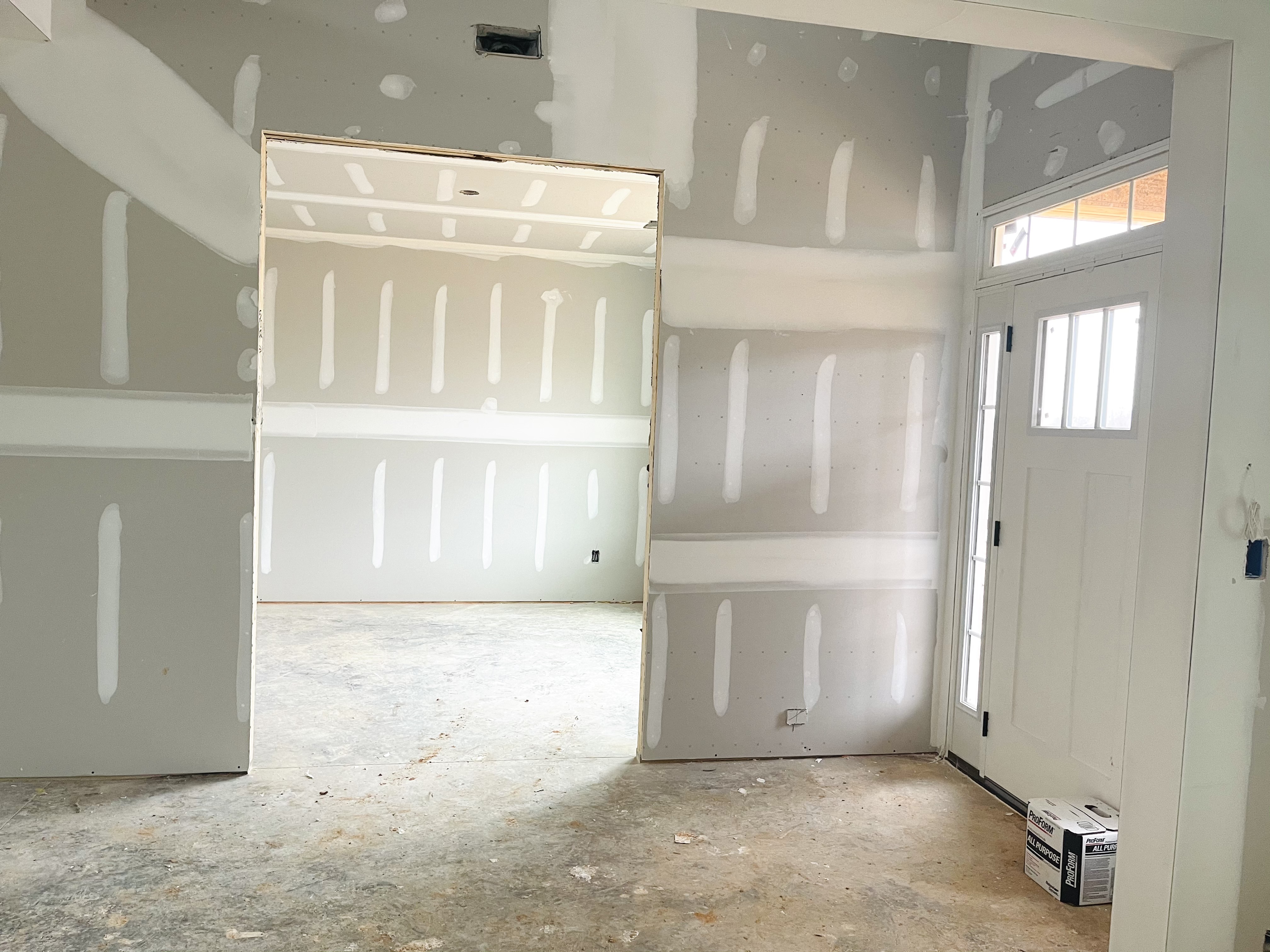
We have a guest room on the main with a walk in closet. We updated the bathroom that is connected to it. It’s the main floor bathroom as well and we wanted to do a few updates in the shower area and tile choices. We can’t wait to be able to host family and friends in this house!
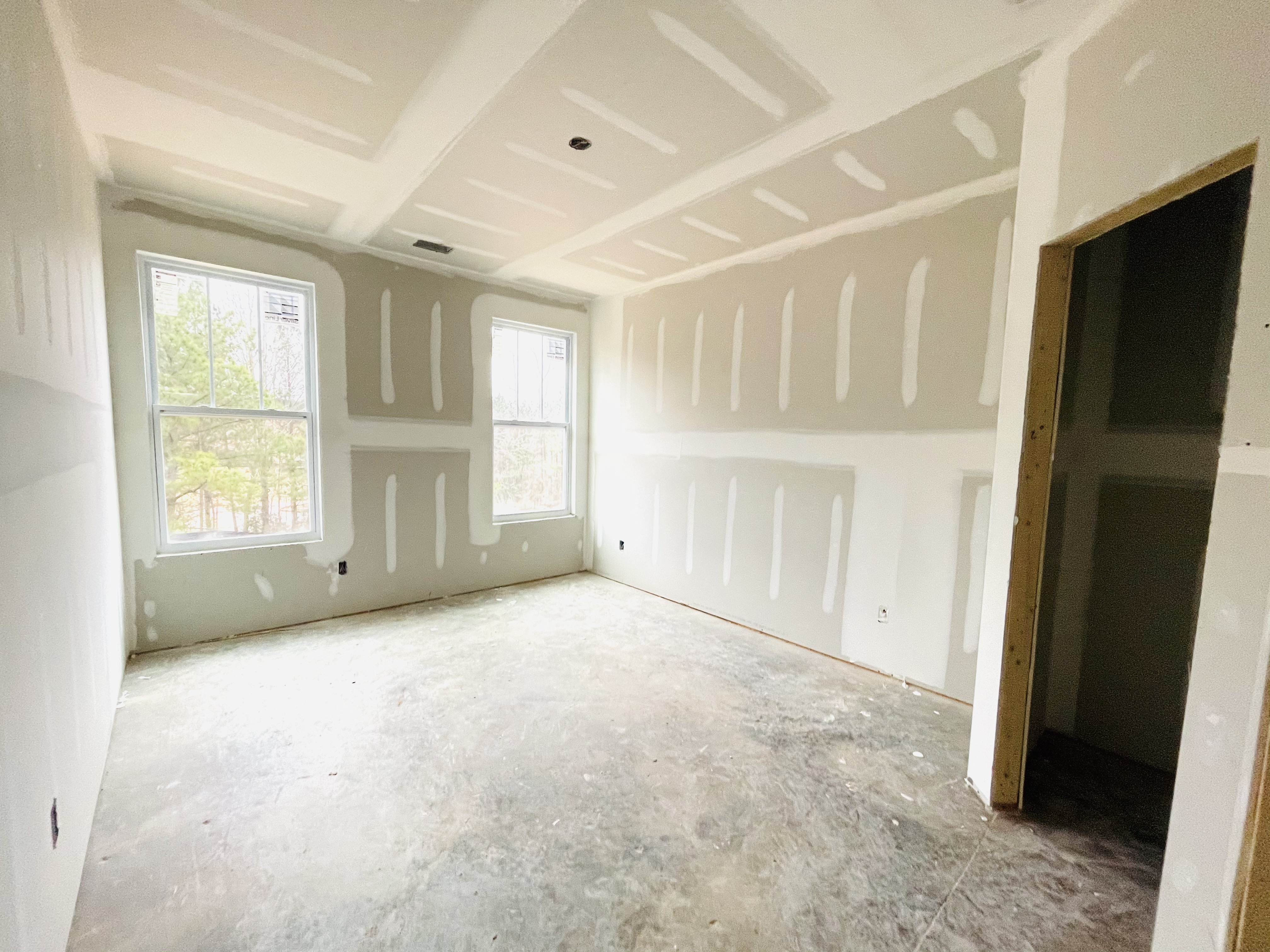
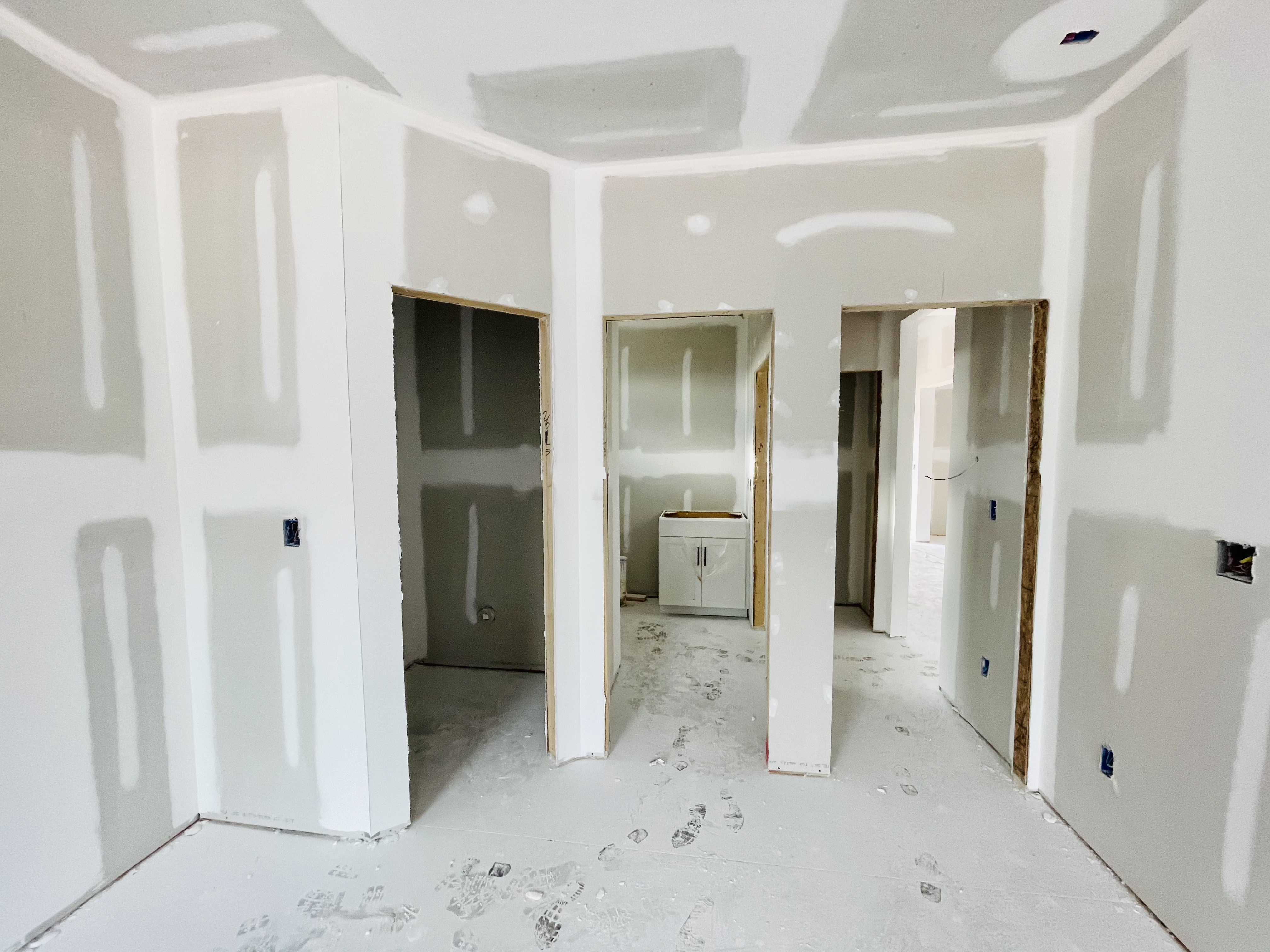
That’s another little closet on the way out to the main space.
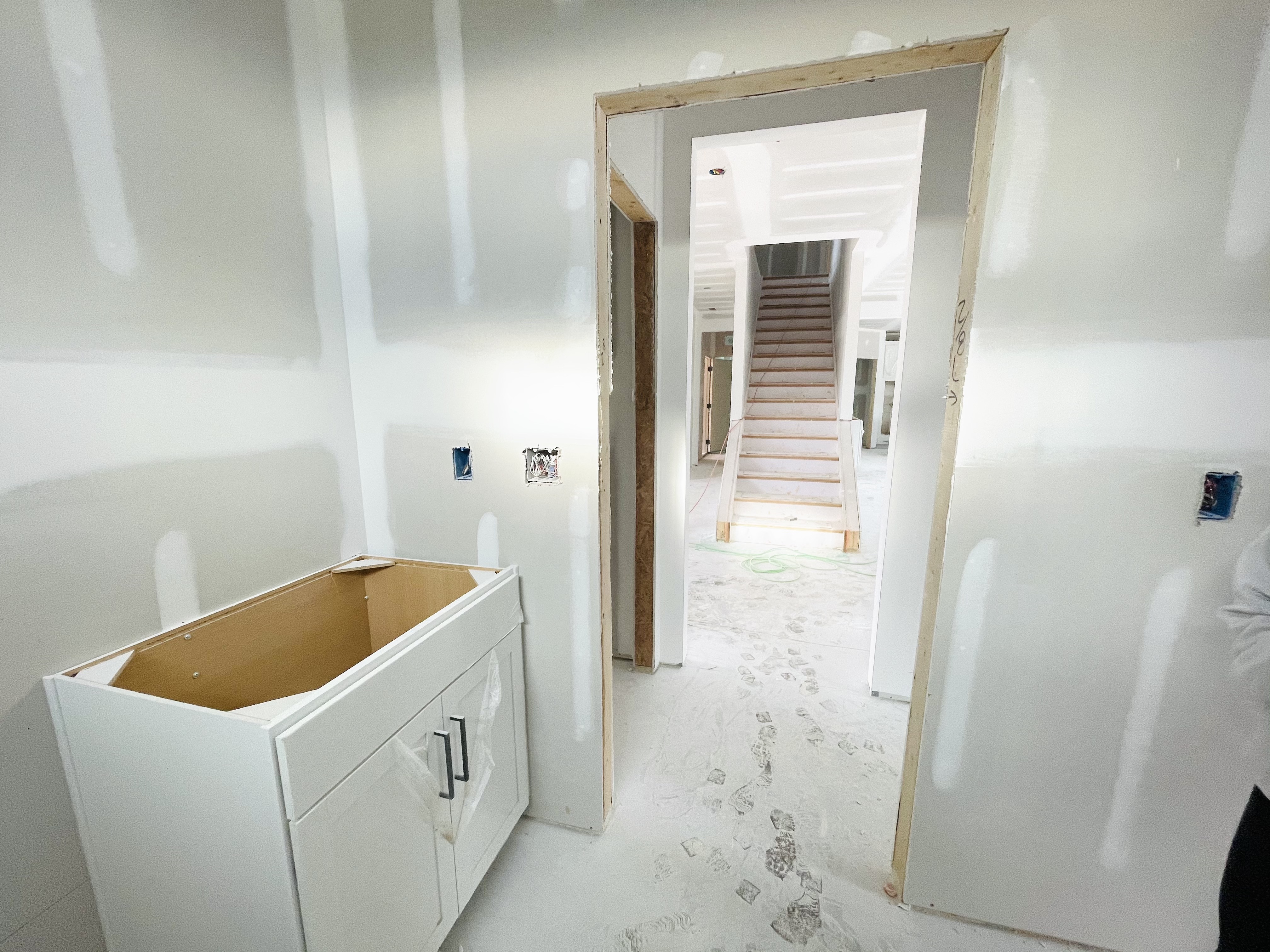
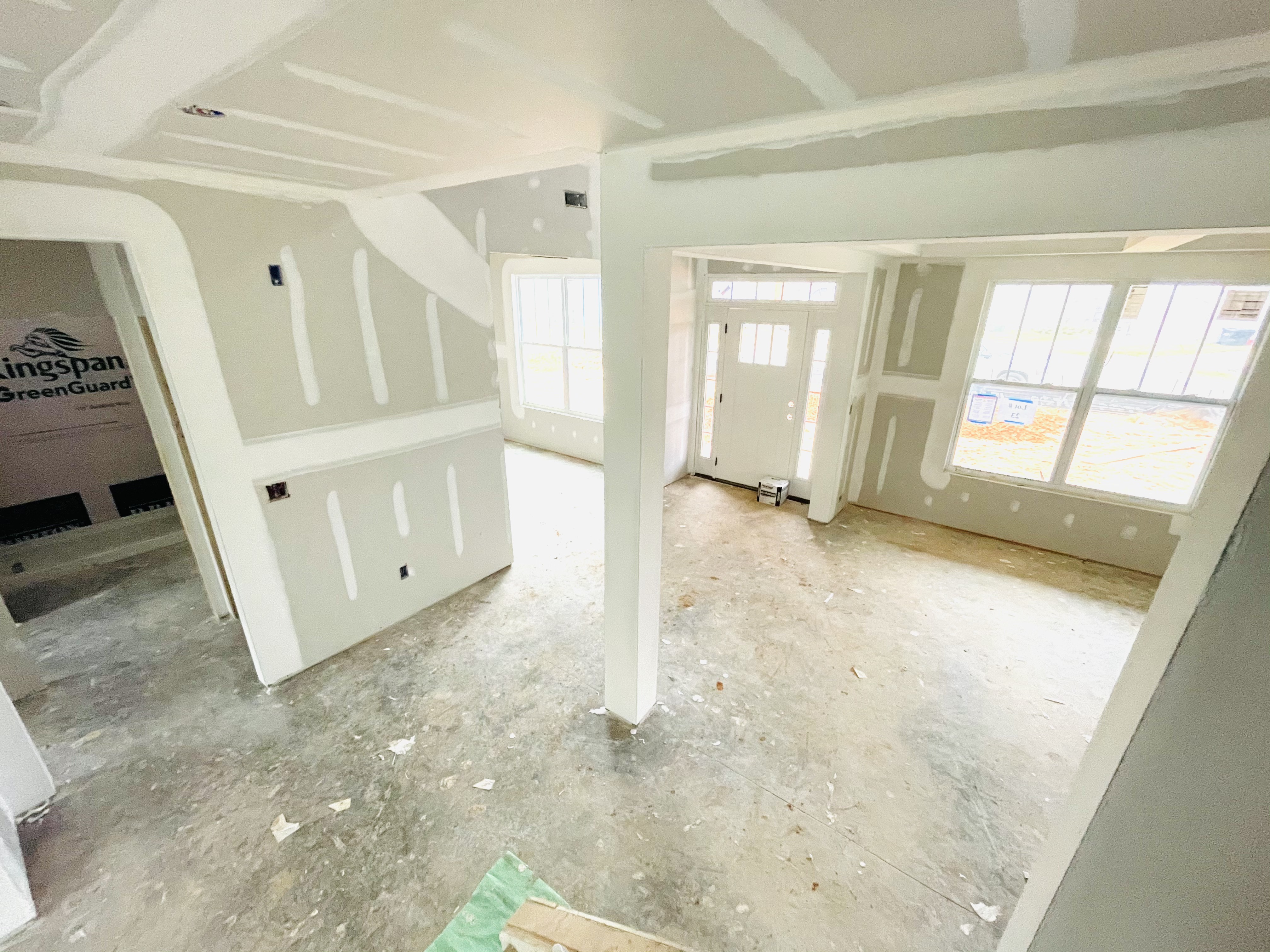
The family room opens up to the Kitchen and I love how much light there is! Our house backs up to woods so it’s like a tree house feel.
The cabinets and mantel are in the family room now! They still need to build out the tops of the shelves but it’s looking good!
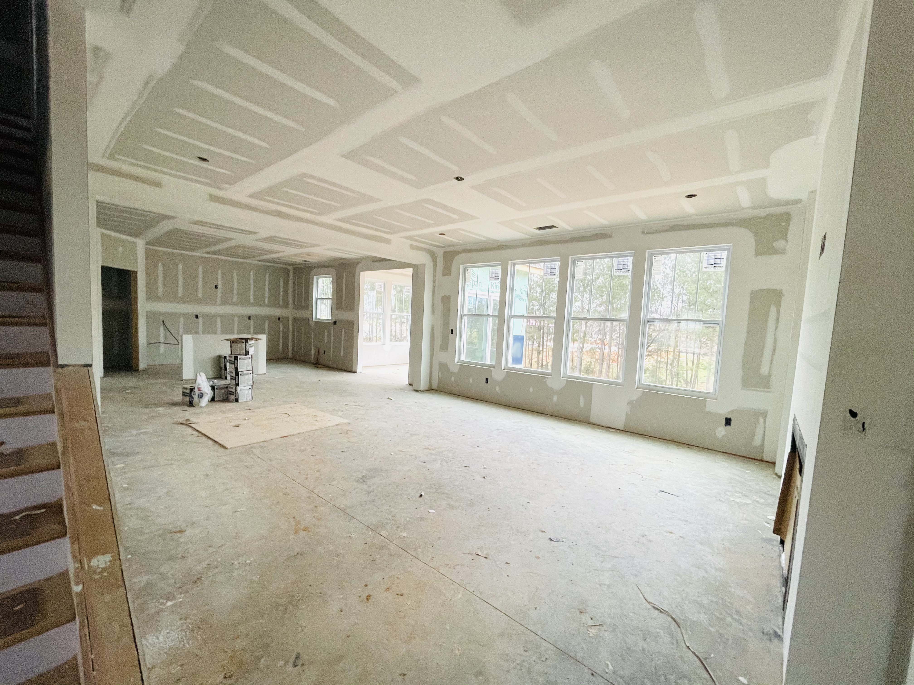
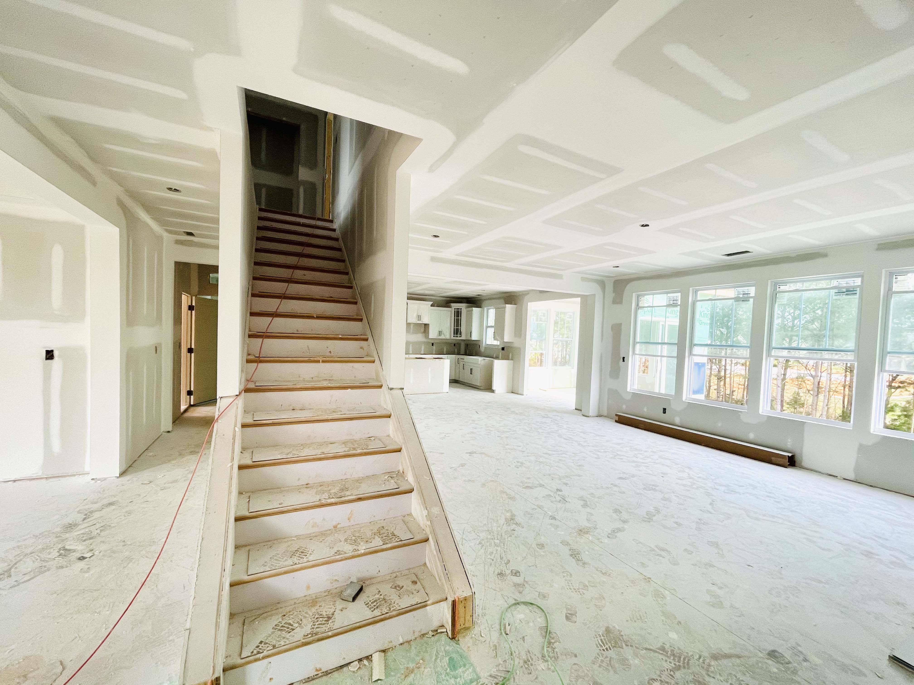
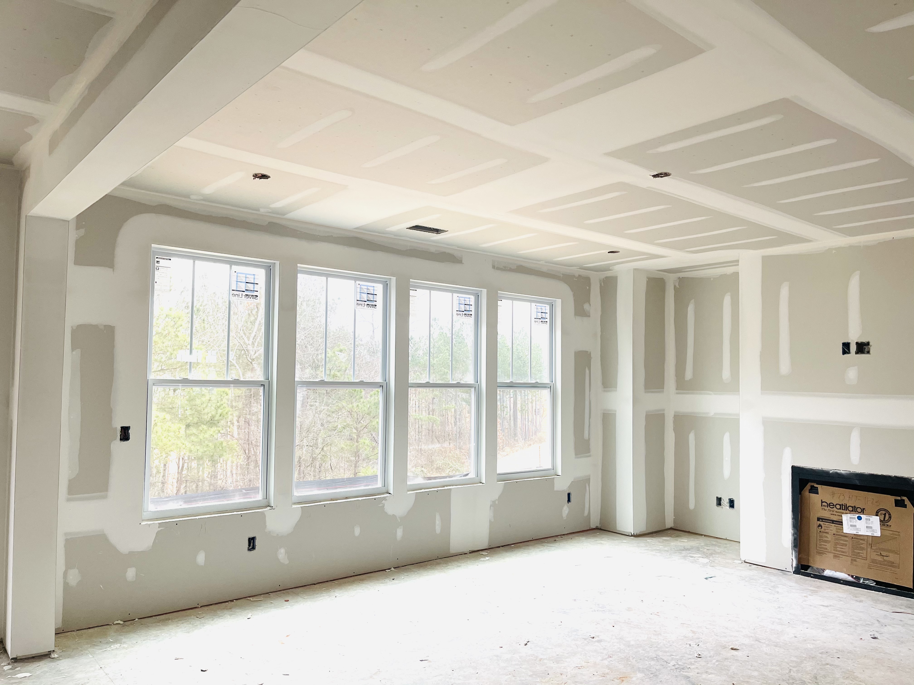
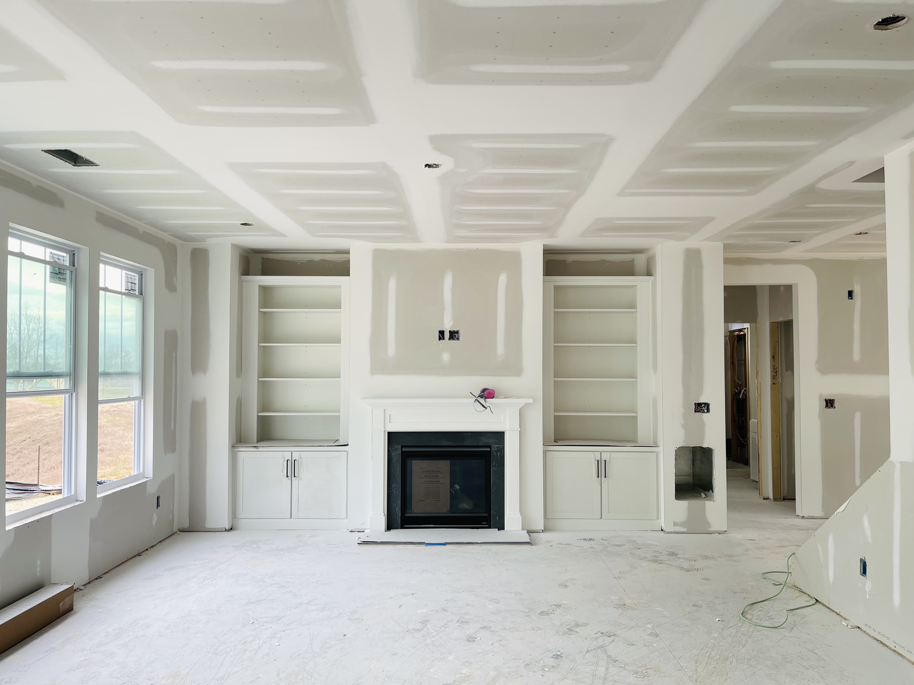
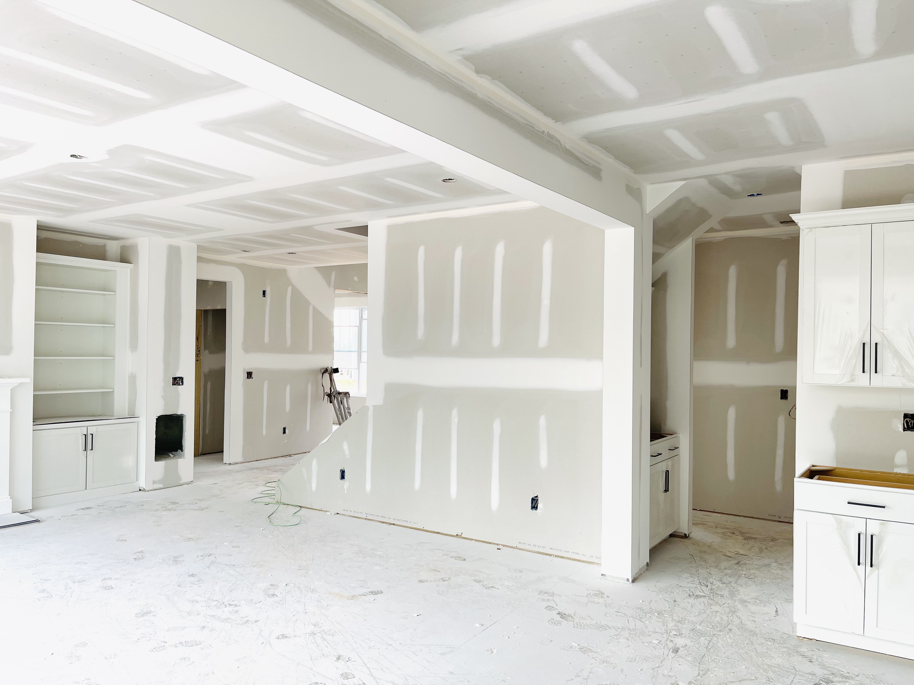
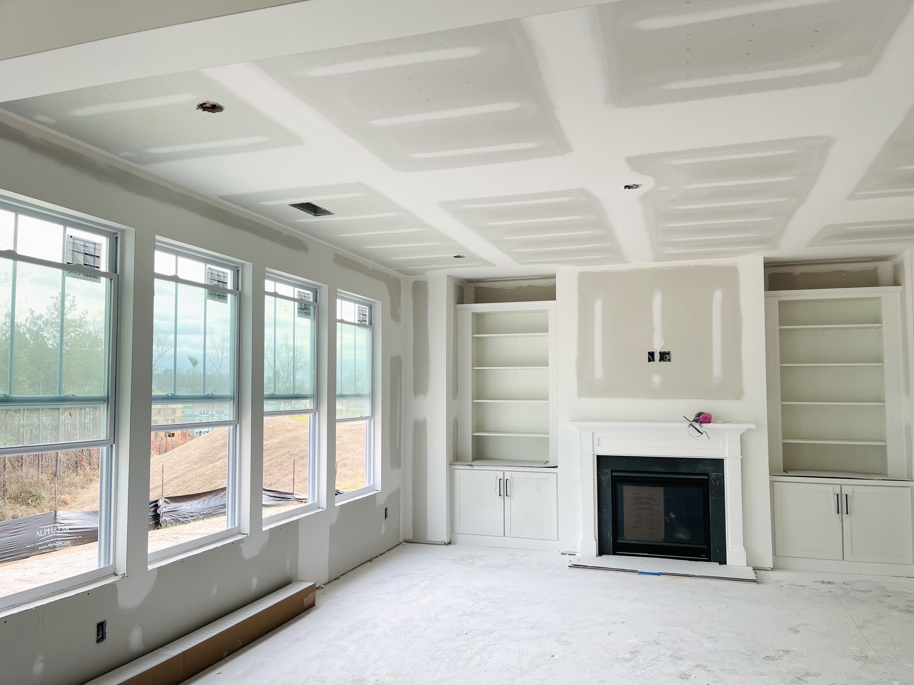
The kitchen is coming together too!
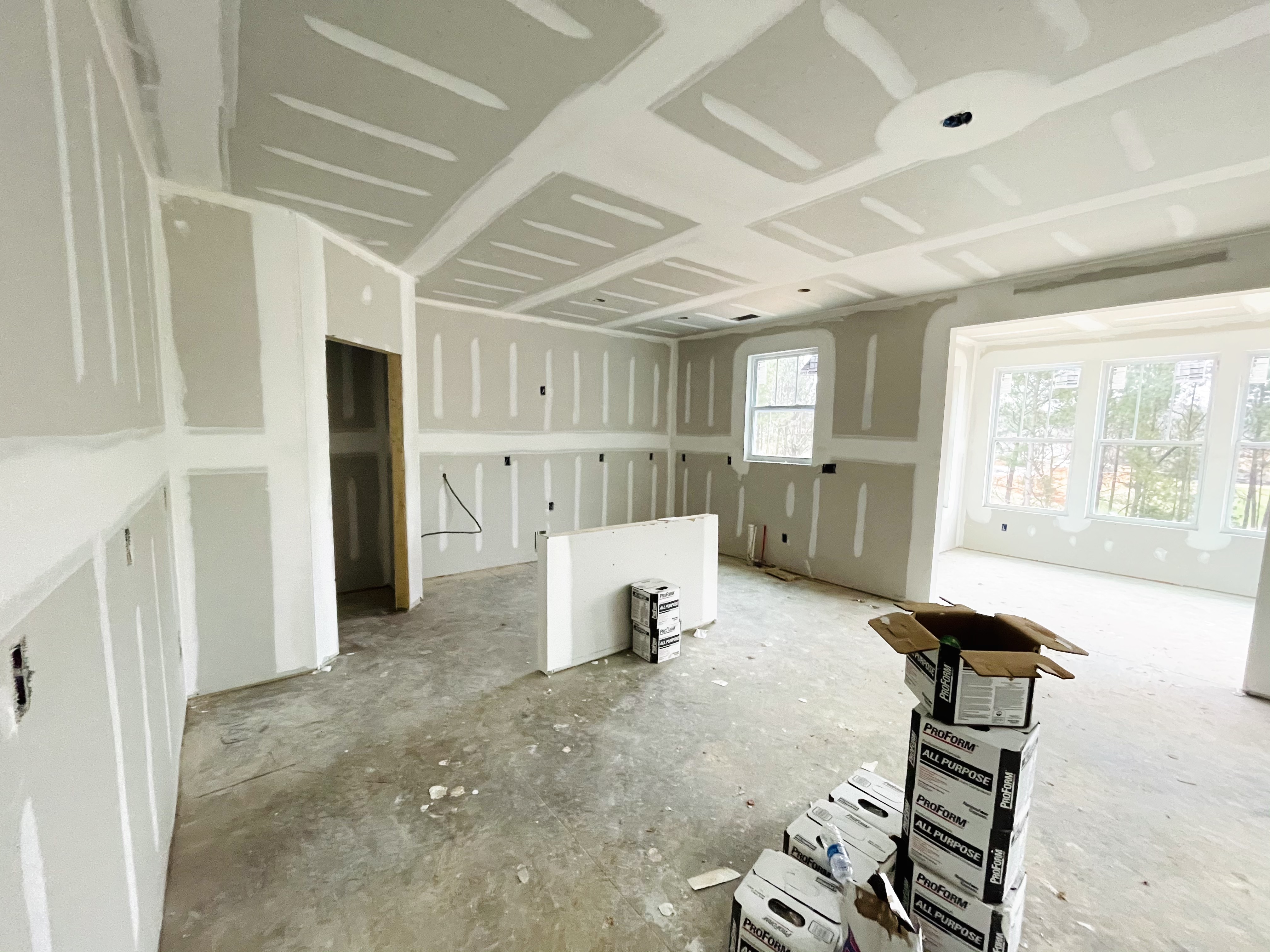
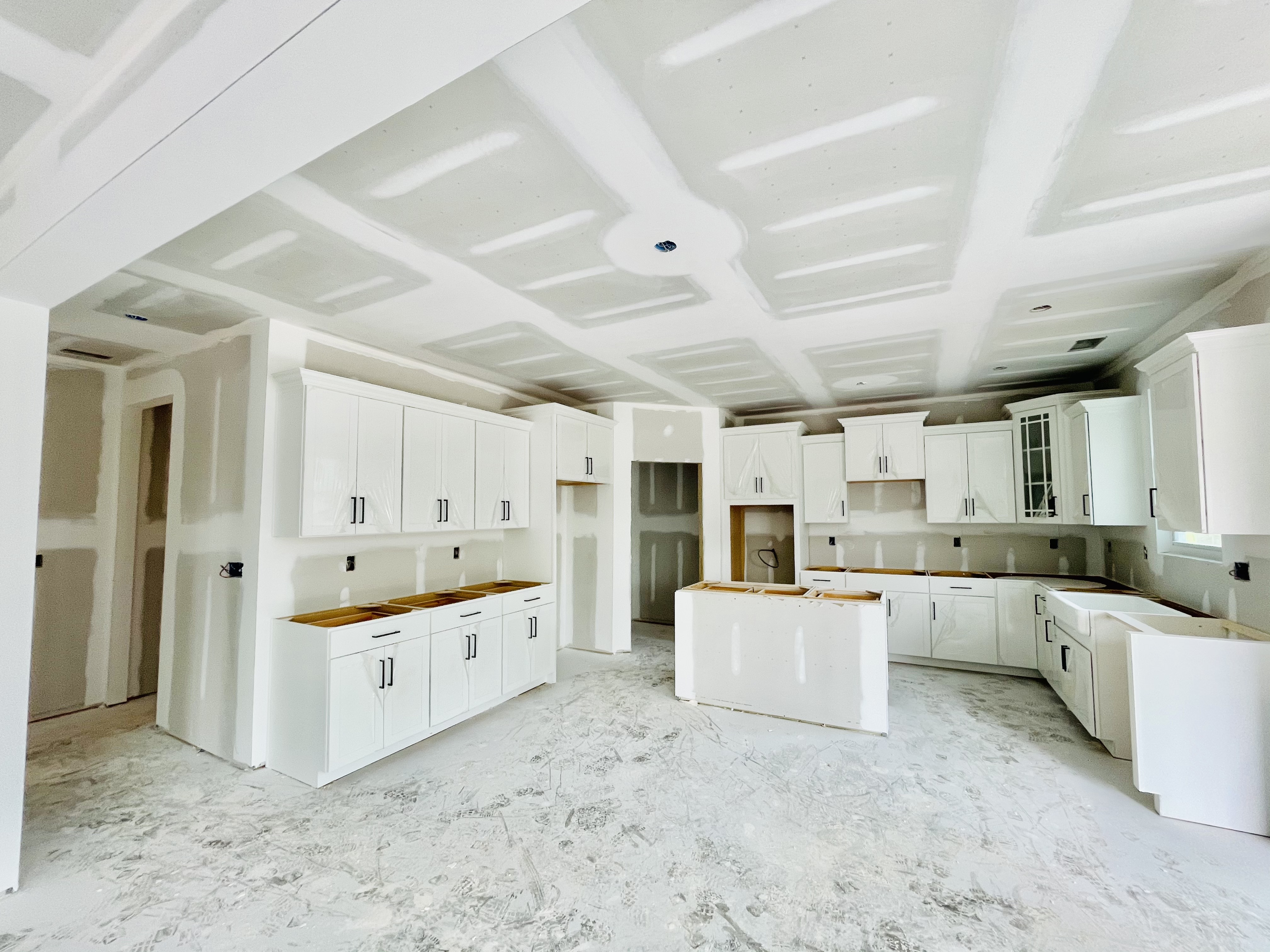
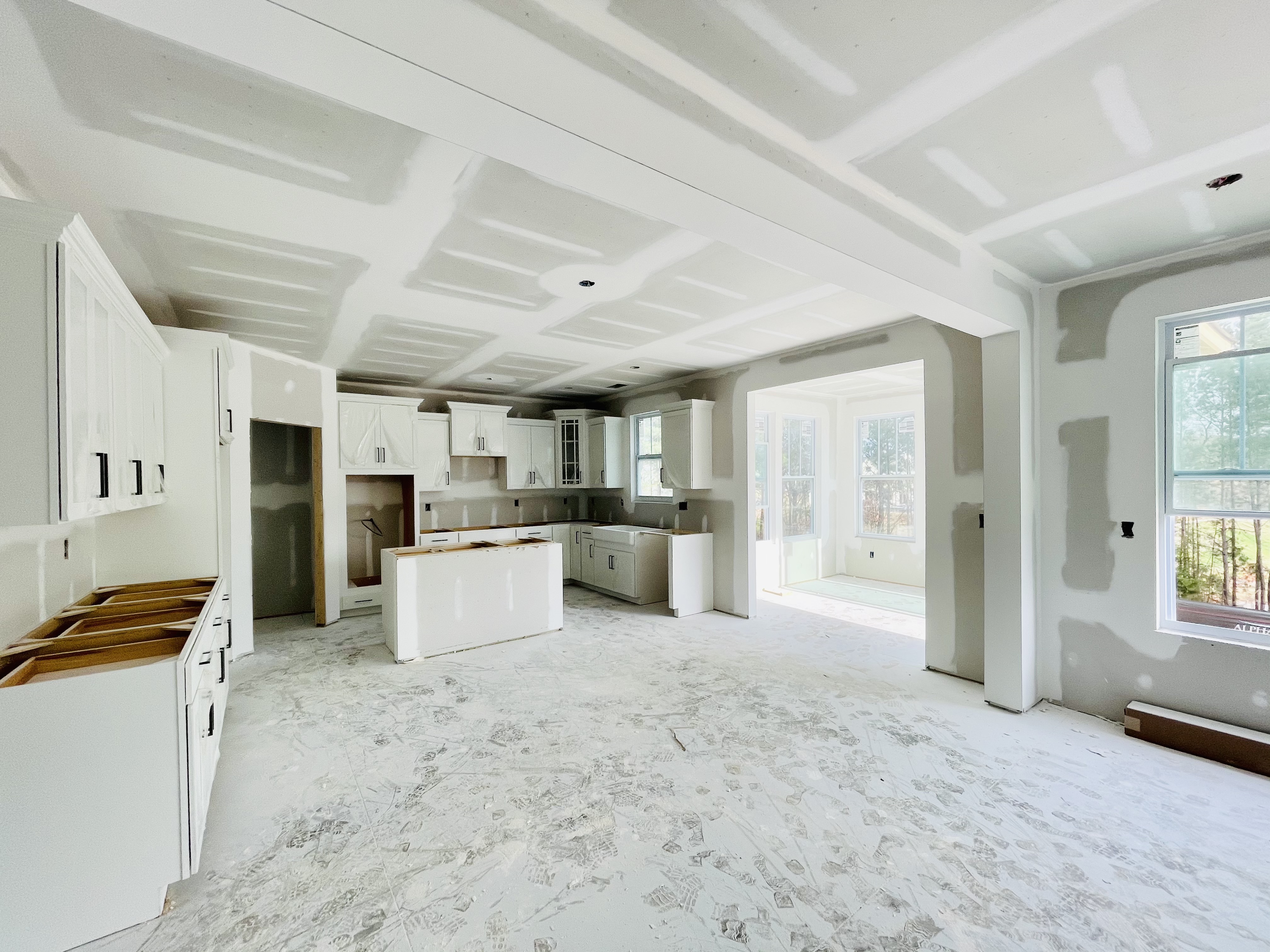
From the Garage door you go into a mudroom space (bench over lower cabinets with hooks for hanging backpacks.) To the left of this room is the laundry room. To eat right of the mudroom is the hallway to the dining room or kitchen/family room. Our butlers pantry is there as you go into the kitchen/family room space. Coffee bar!
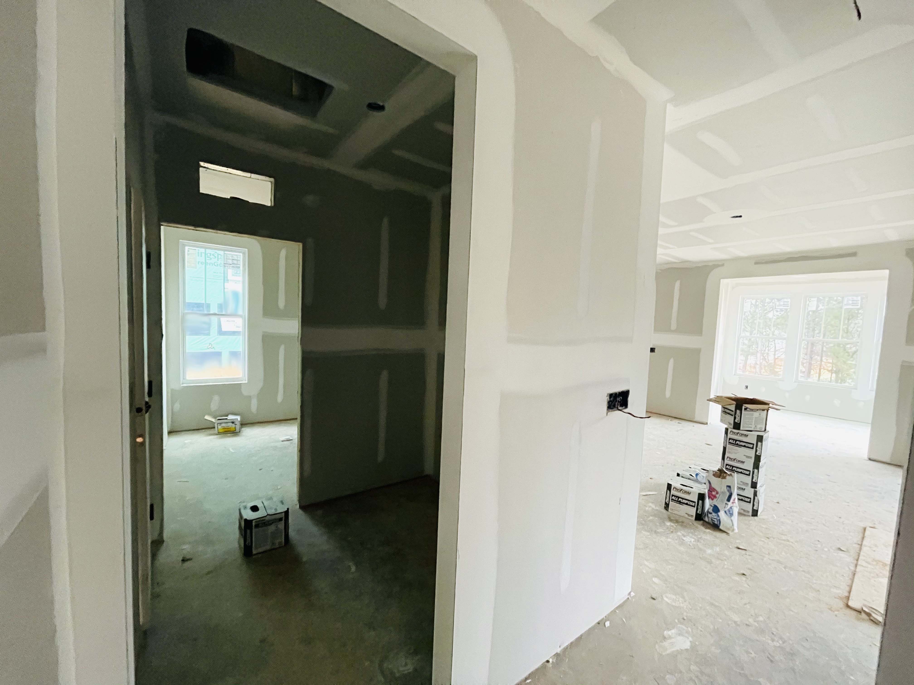
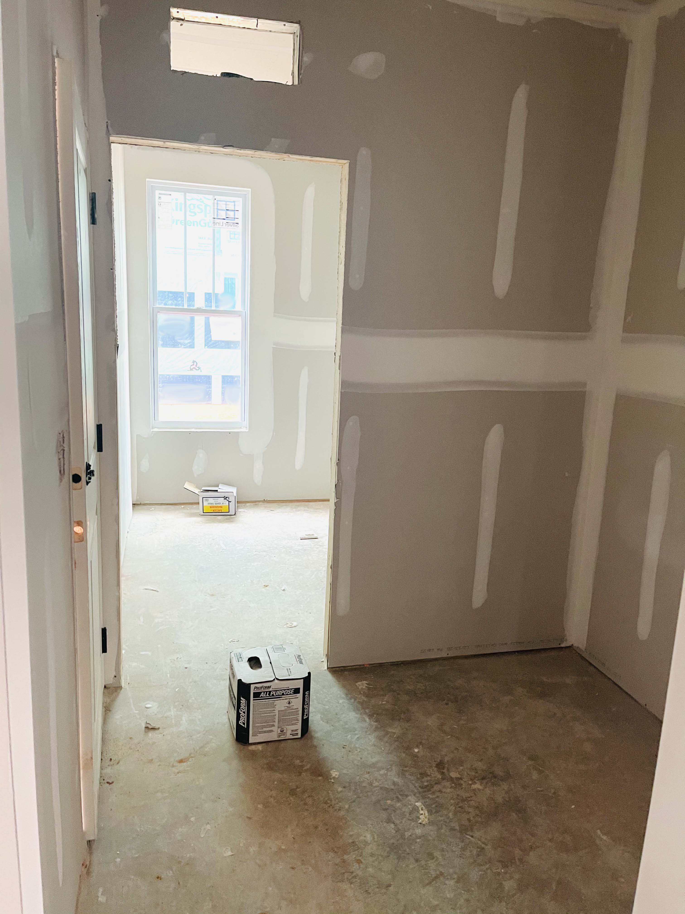
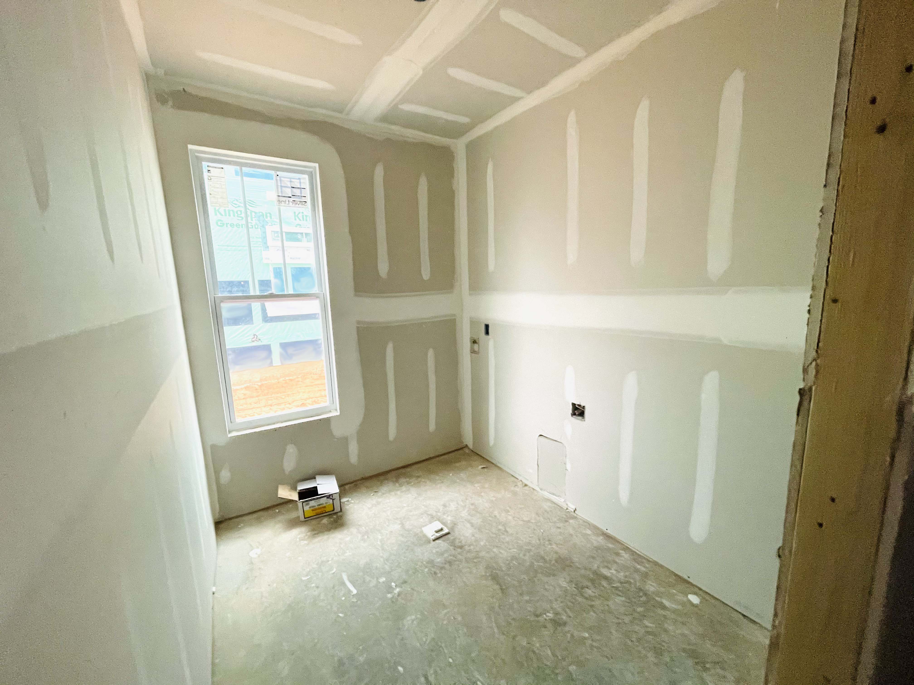
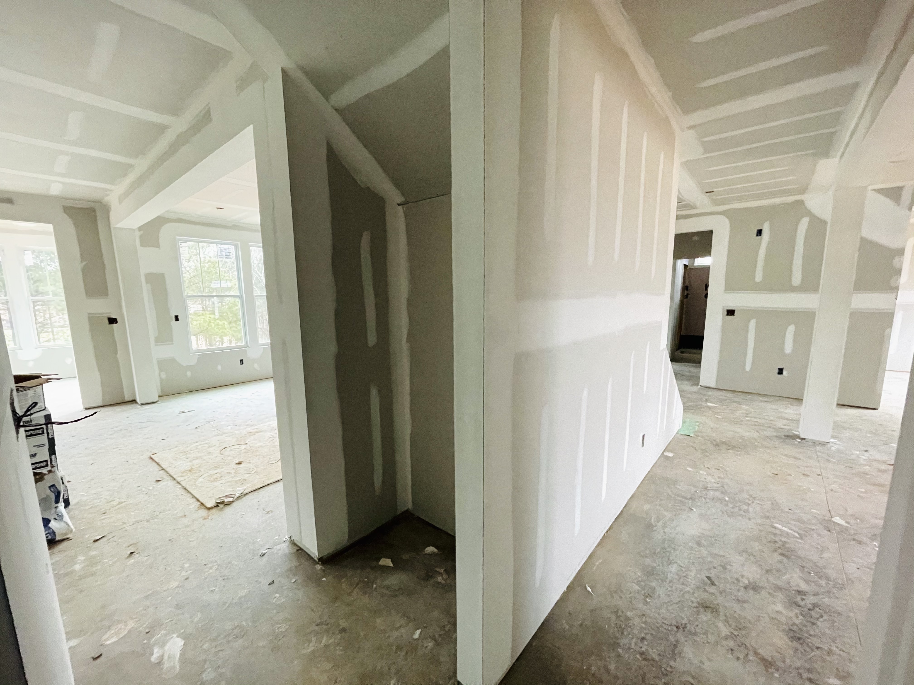
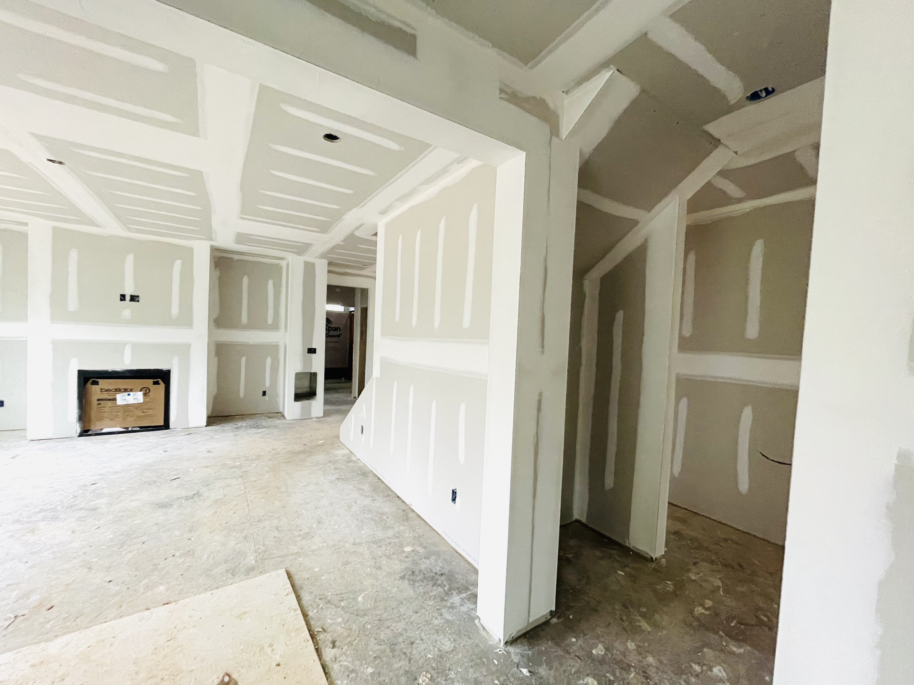
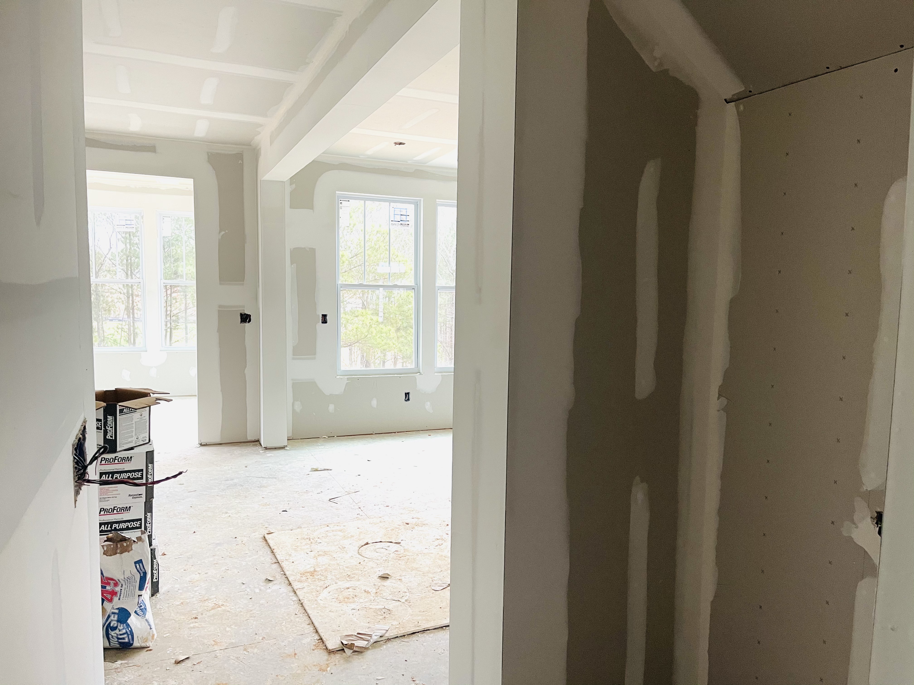
We knew we wanted the sunroom on this floorpan because of how much more light it gave the space! I like the idea of being able to hang in that space and see the kids playing outside.
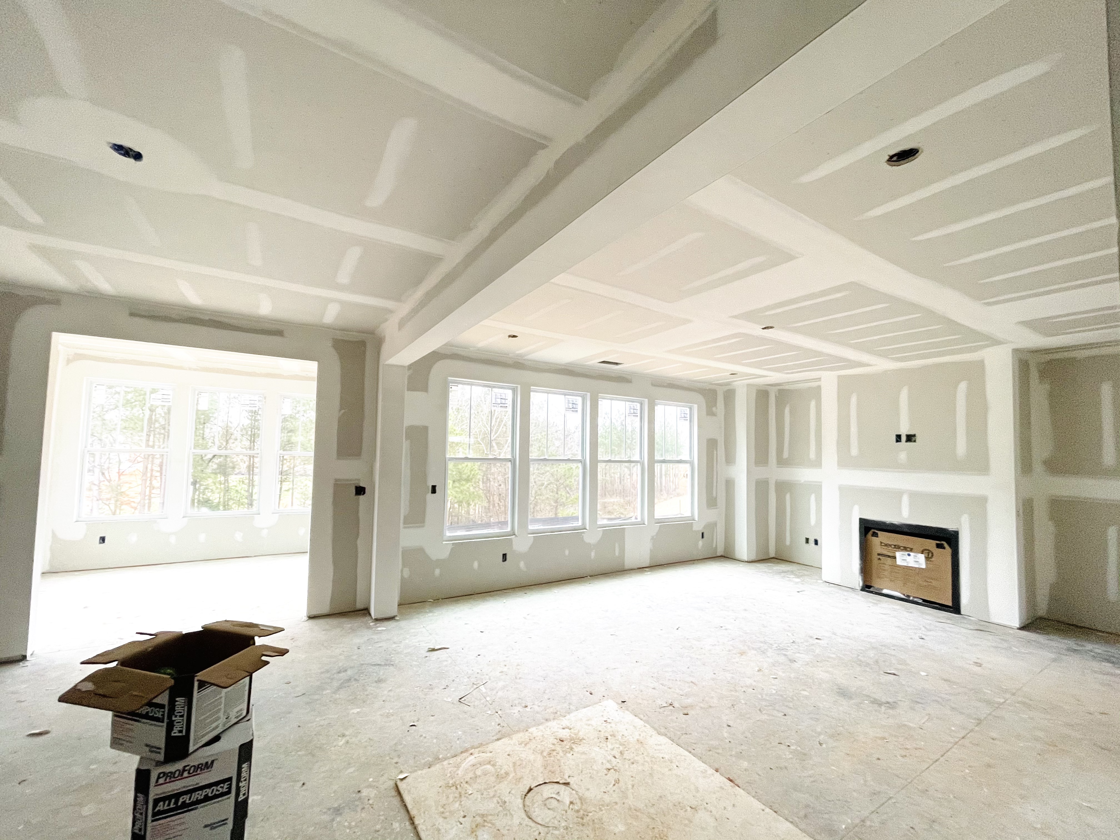
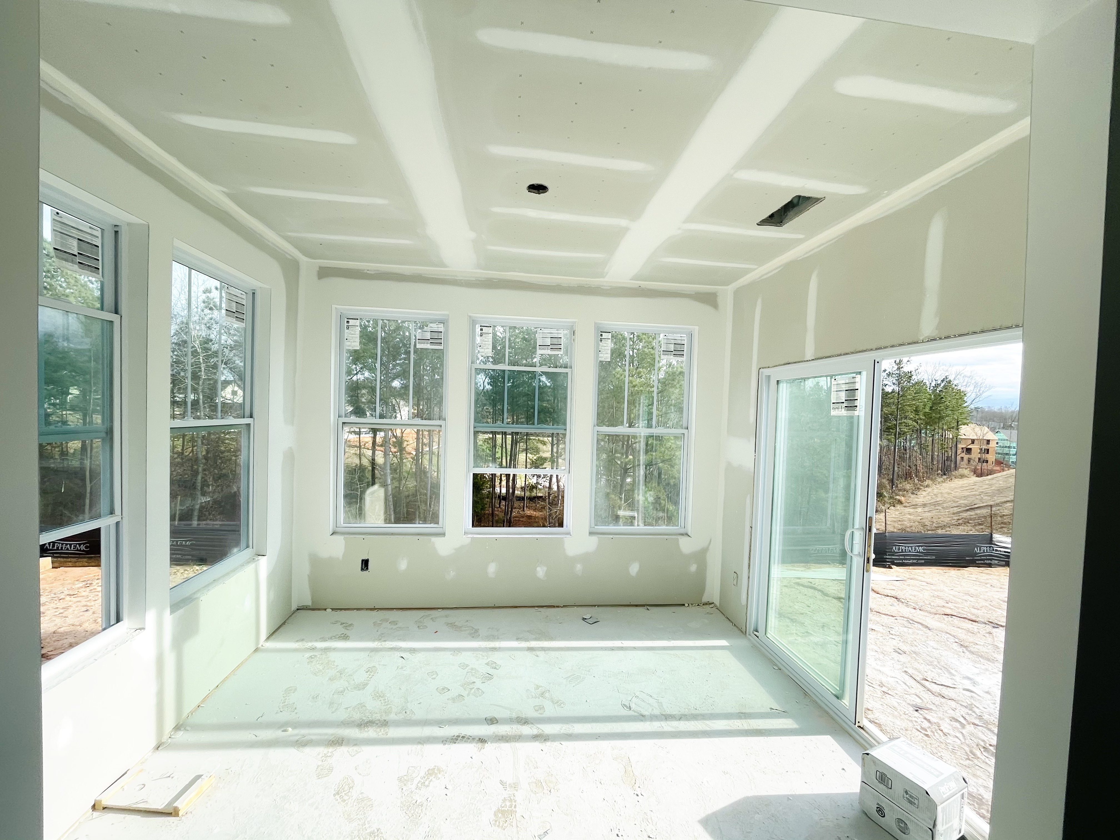
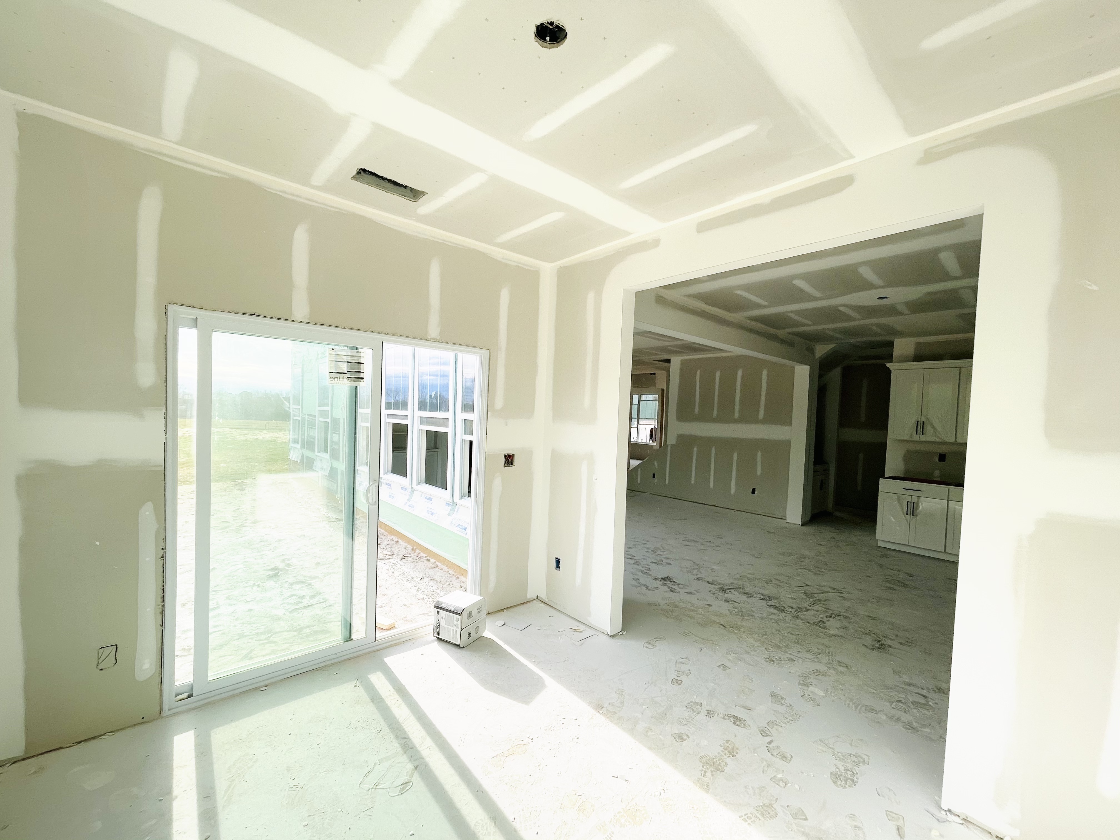
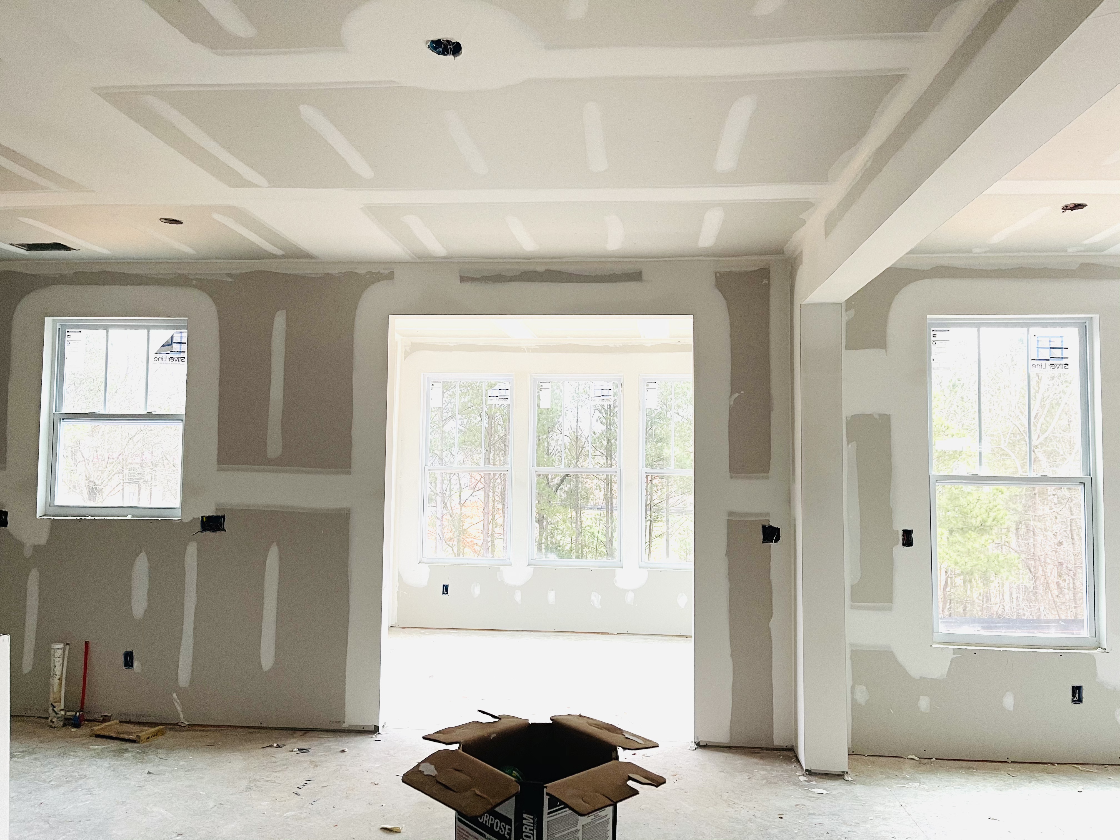
Time to go upstairs!!
When you first walk up it’s the primary bedroom. I am GIDDY over the upgraded bathroom and the walk in closet space! We added outlets in that space and plan on using part of it as an office for me. I have big plans for that closet!
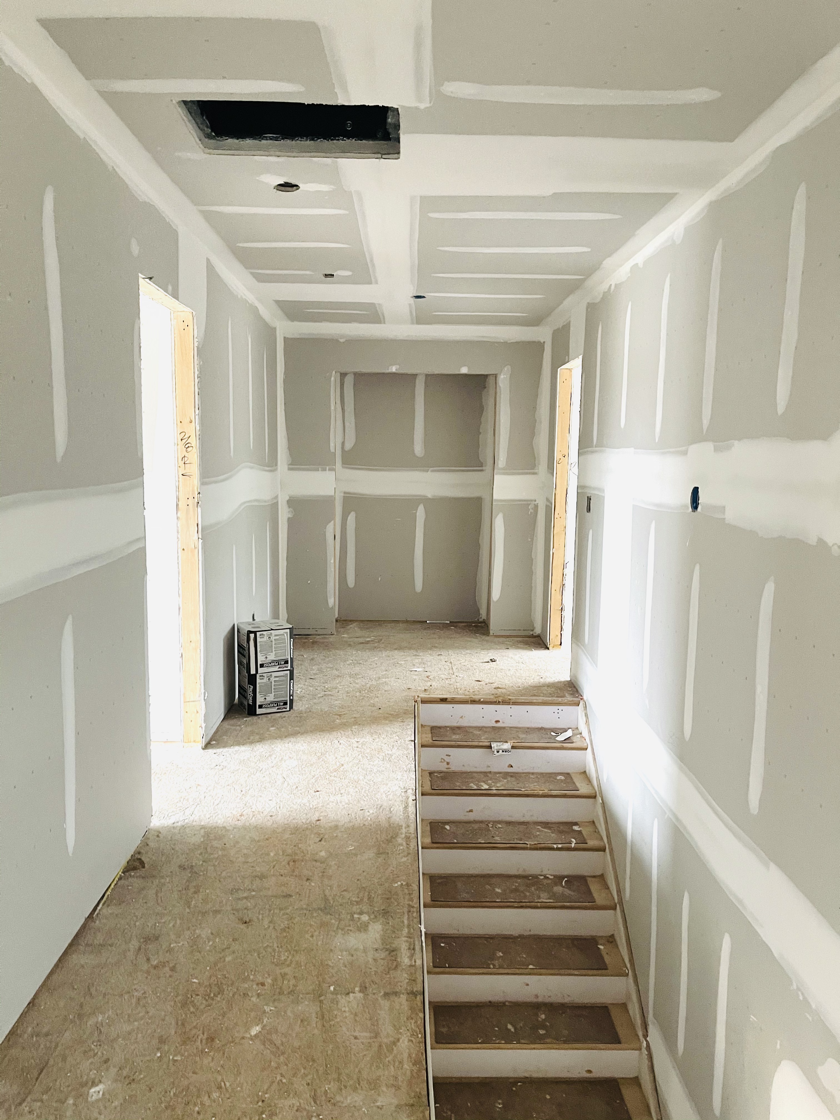
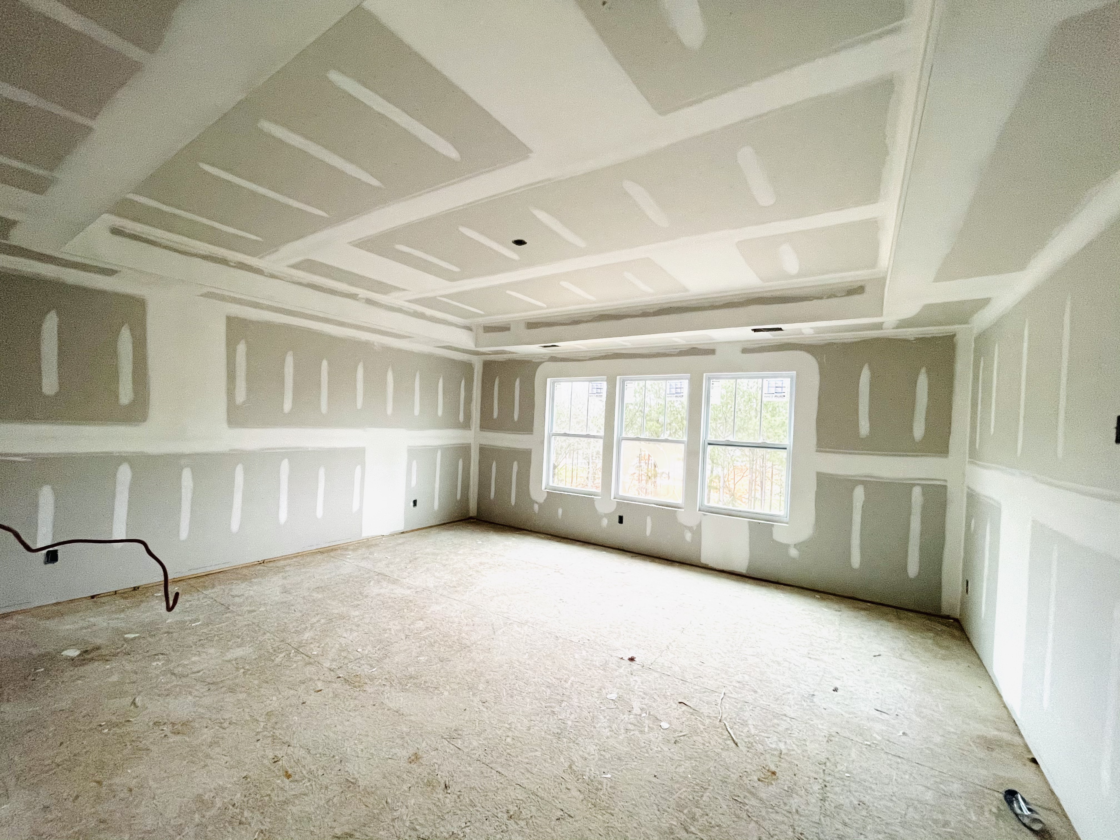
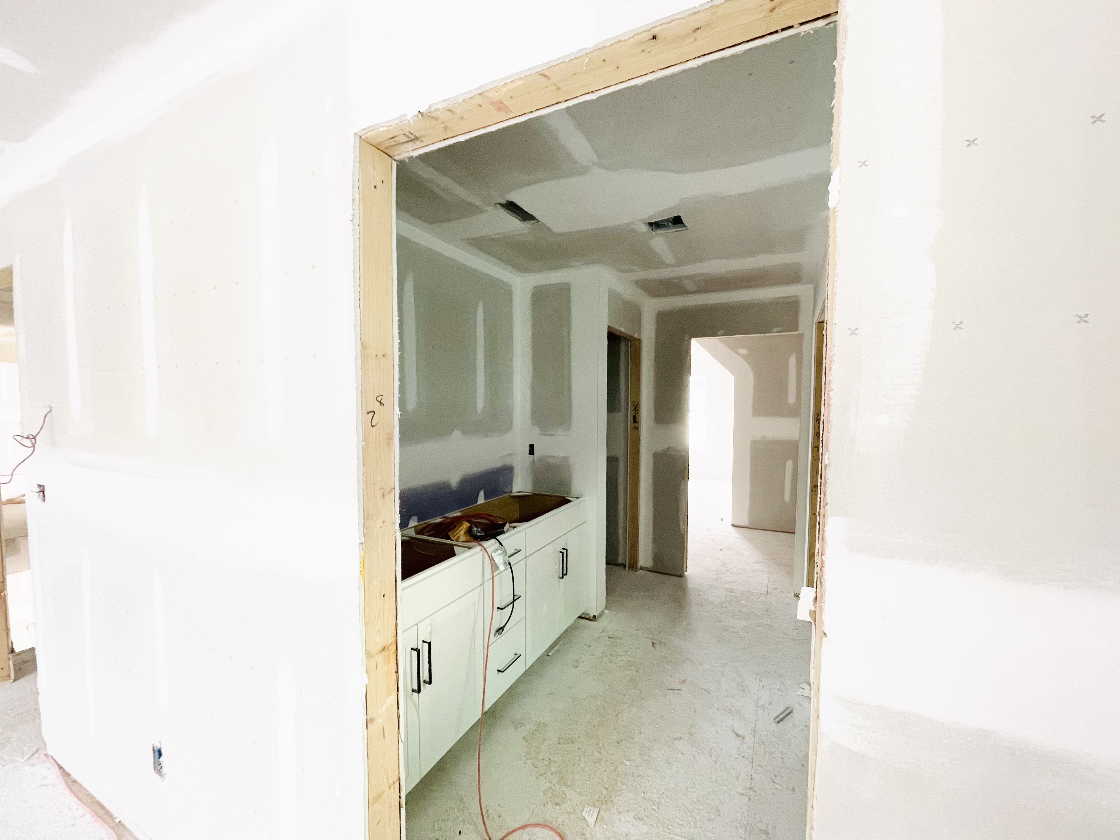
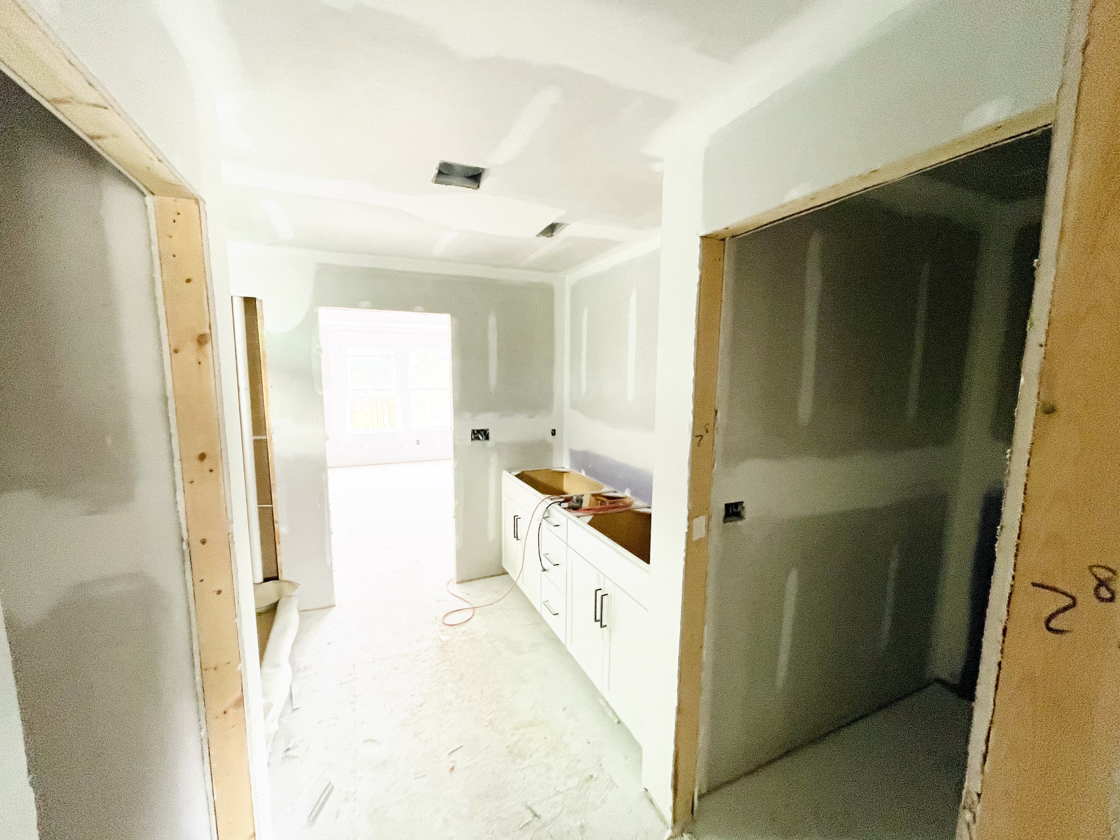
(This is the closet.. the back space is going to be more of an office/sitting area…
and the front space here will be the closet. But who knows! That’s just our initial plan.)
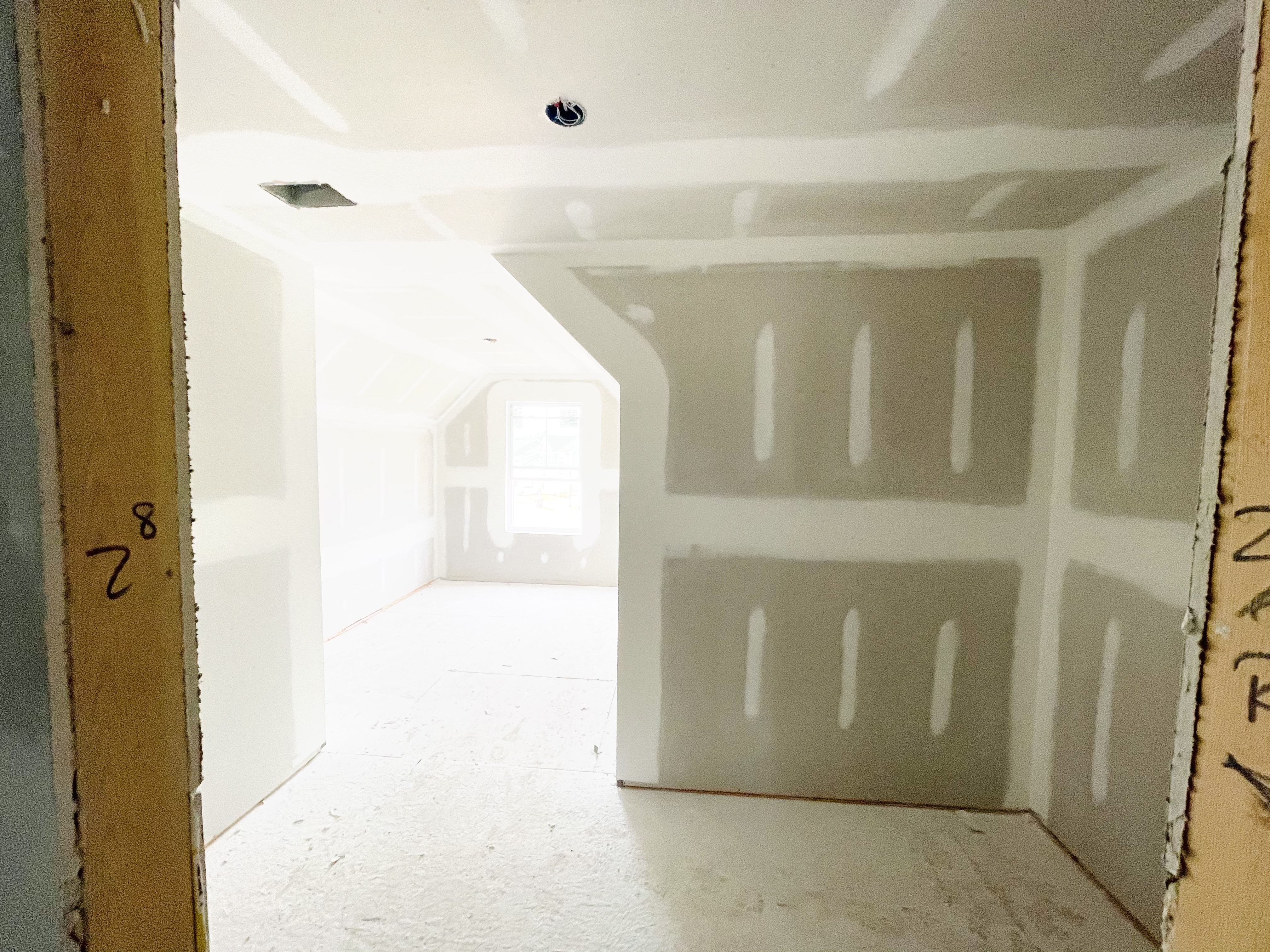
The upstairs footprint is perfect for our family! We have a bonus room for extra play space that is going to be perfect as the kids are getting older.
It will be the movie room and area for them to hang with friends. When we have company come into town it can be used as a bedroom too.
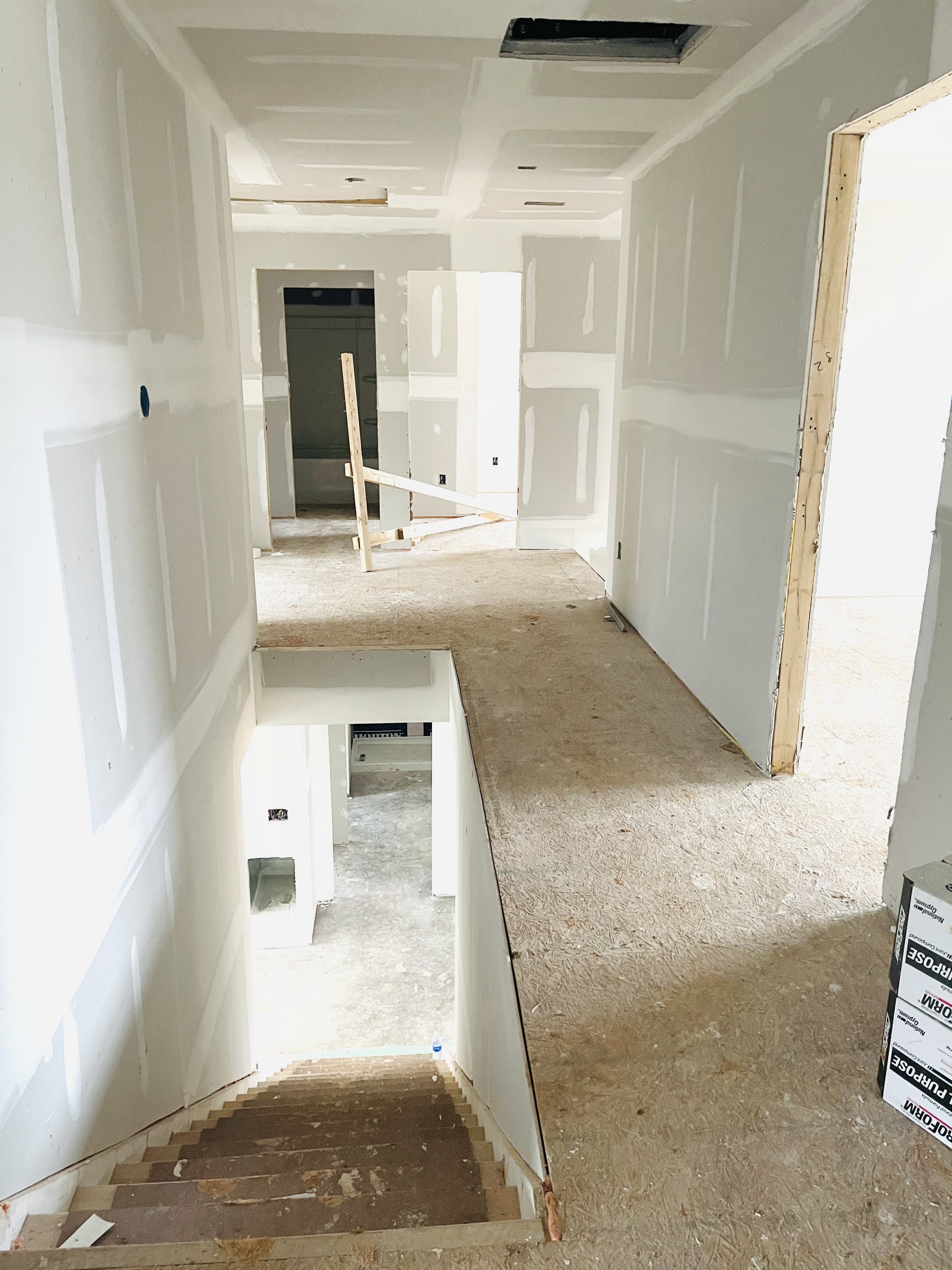
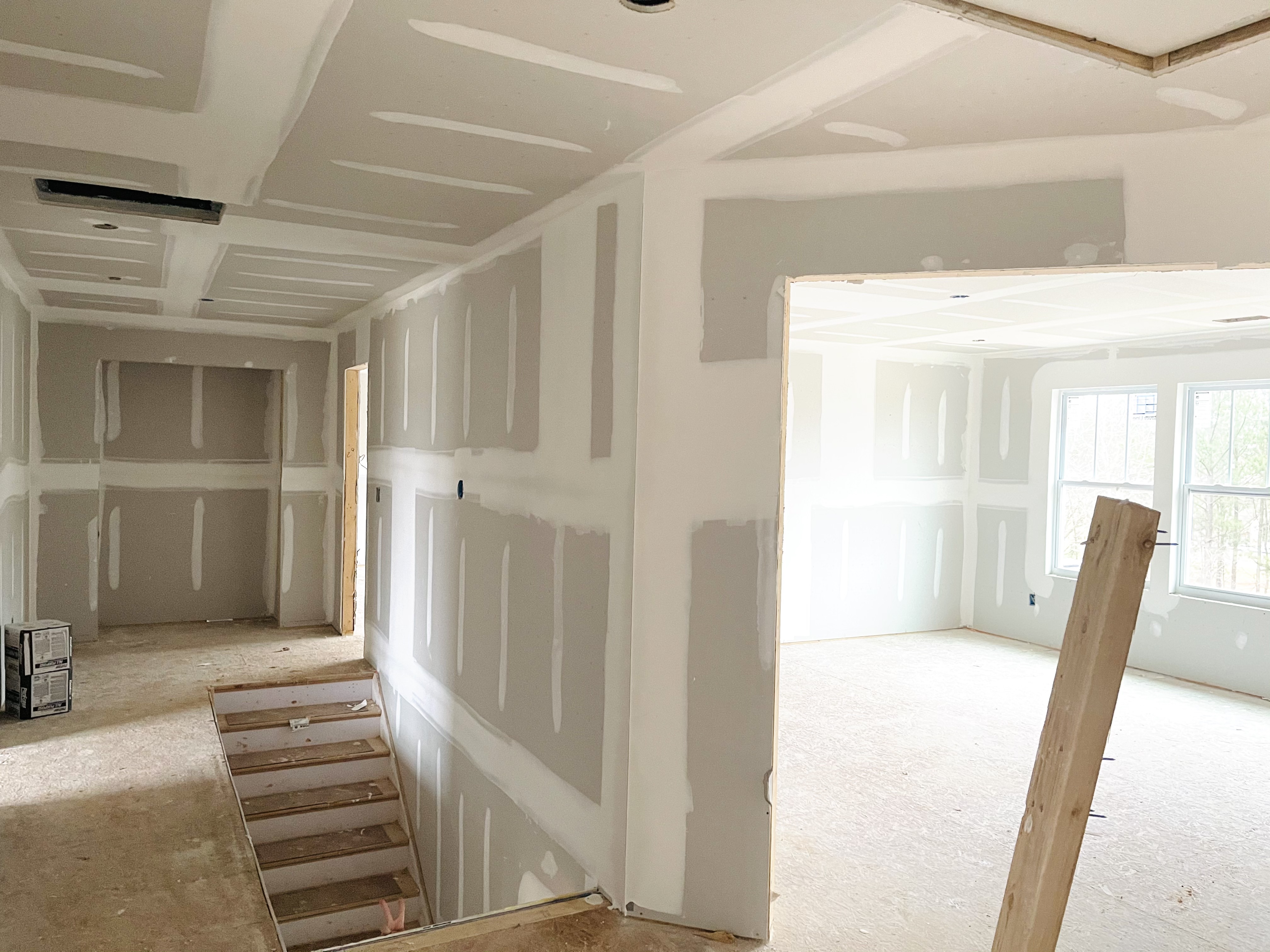
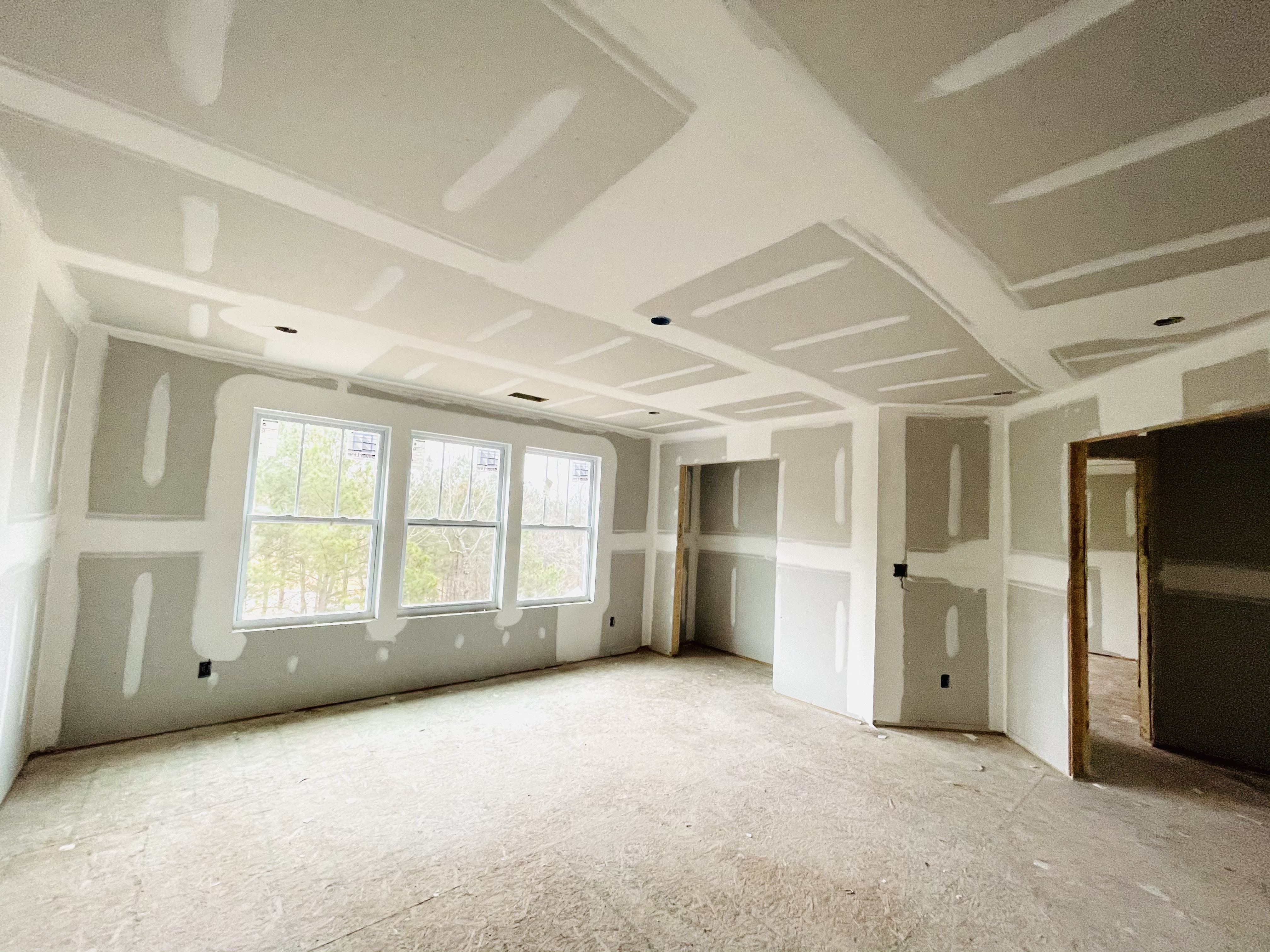
The two little boys share a room and then the two big boys share a room with the hallway bathroom connected to it.
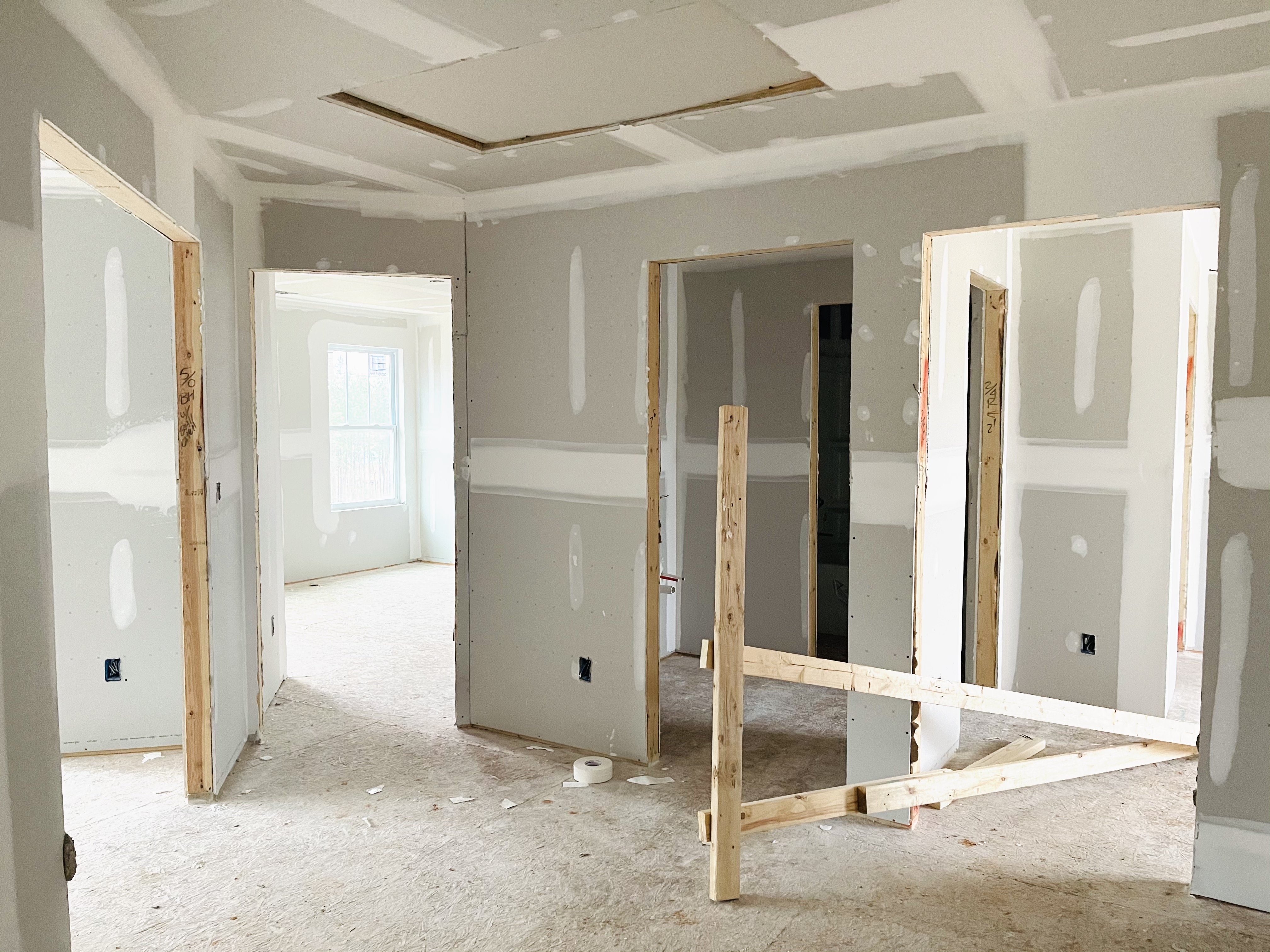
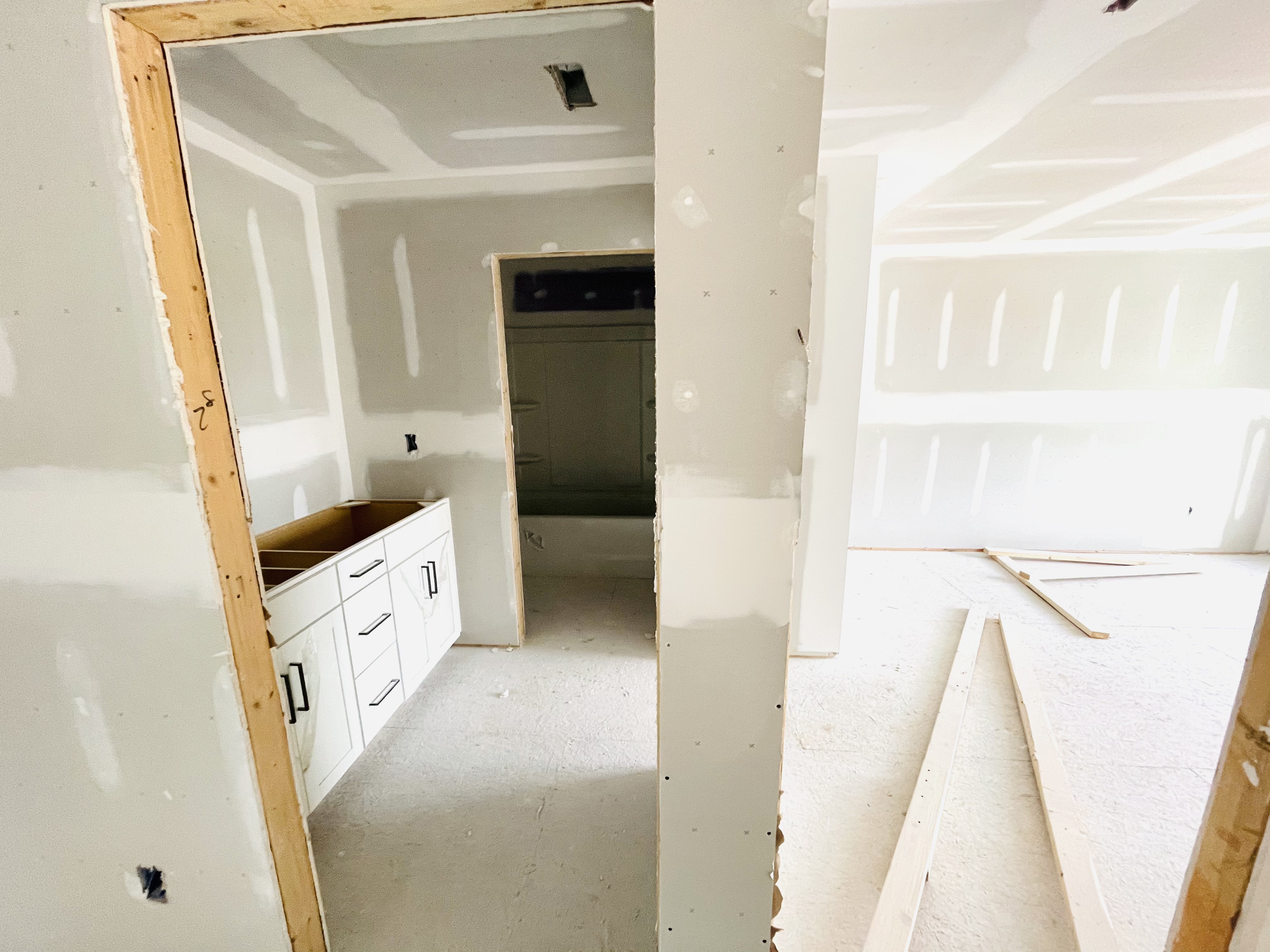
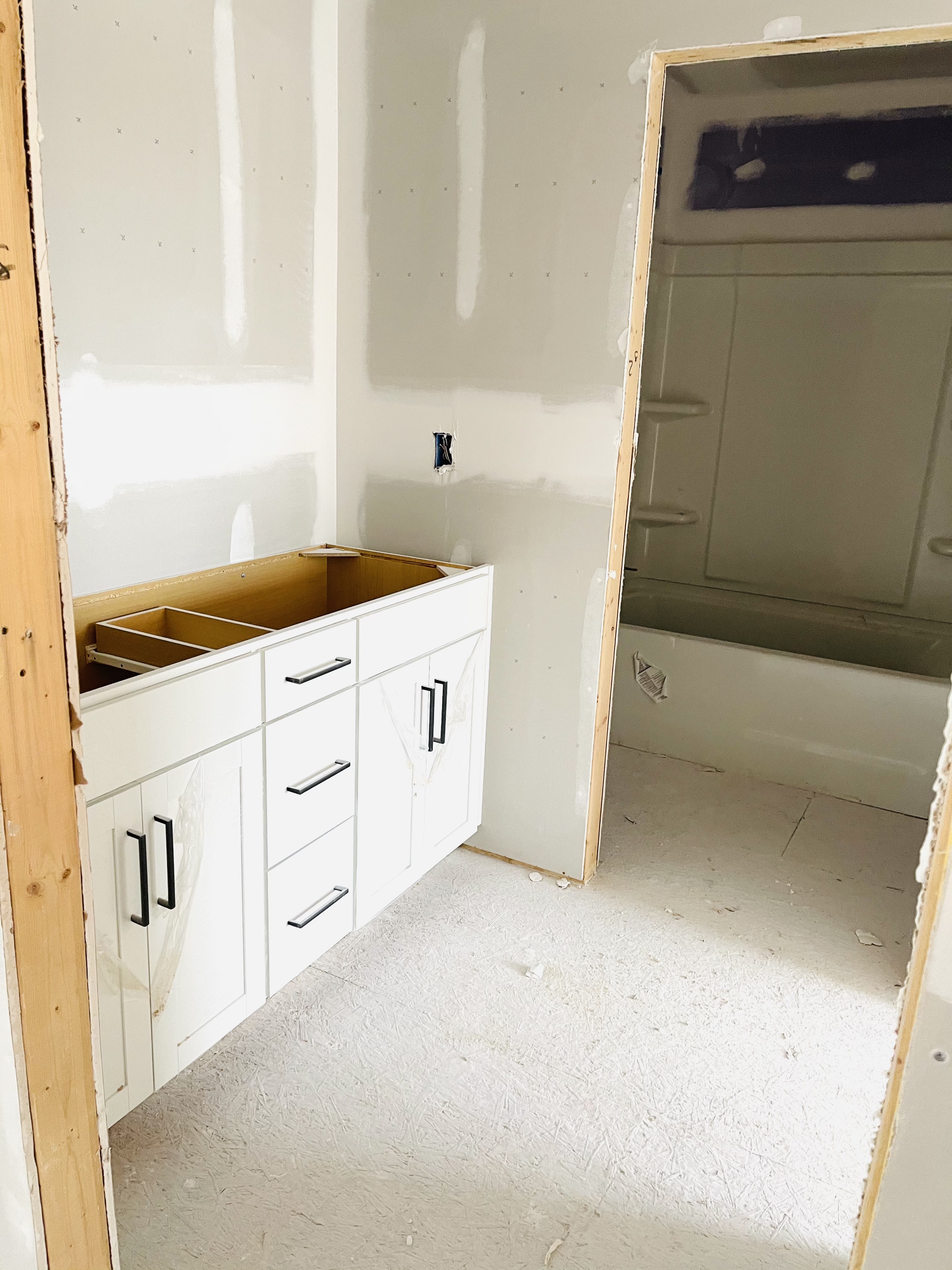
Here’s the little boys’ room. :)
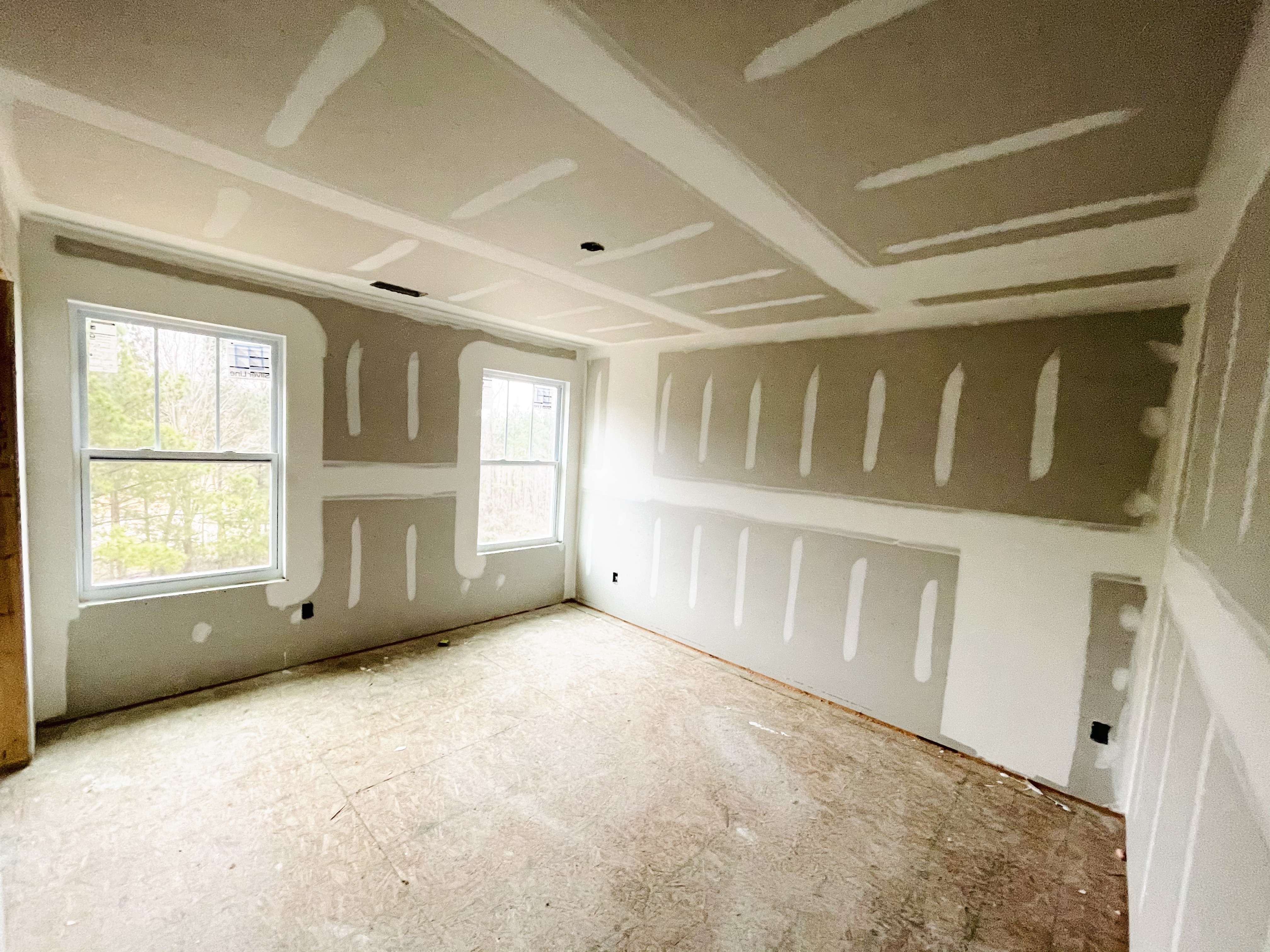
and the big boys’ room!
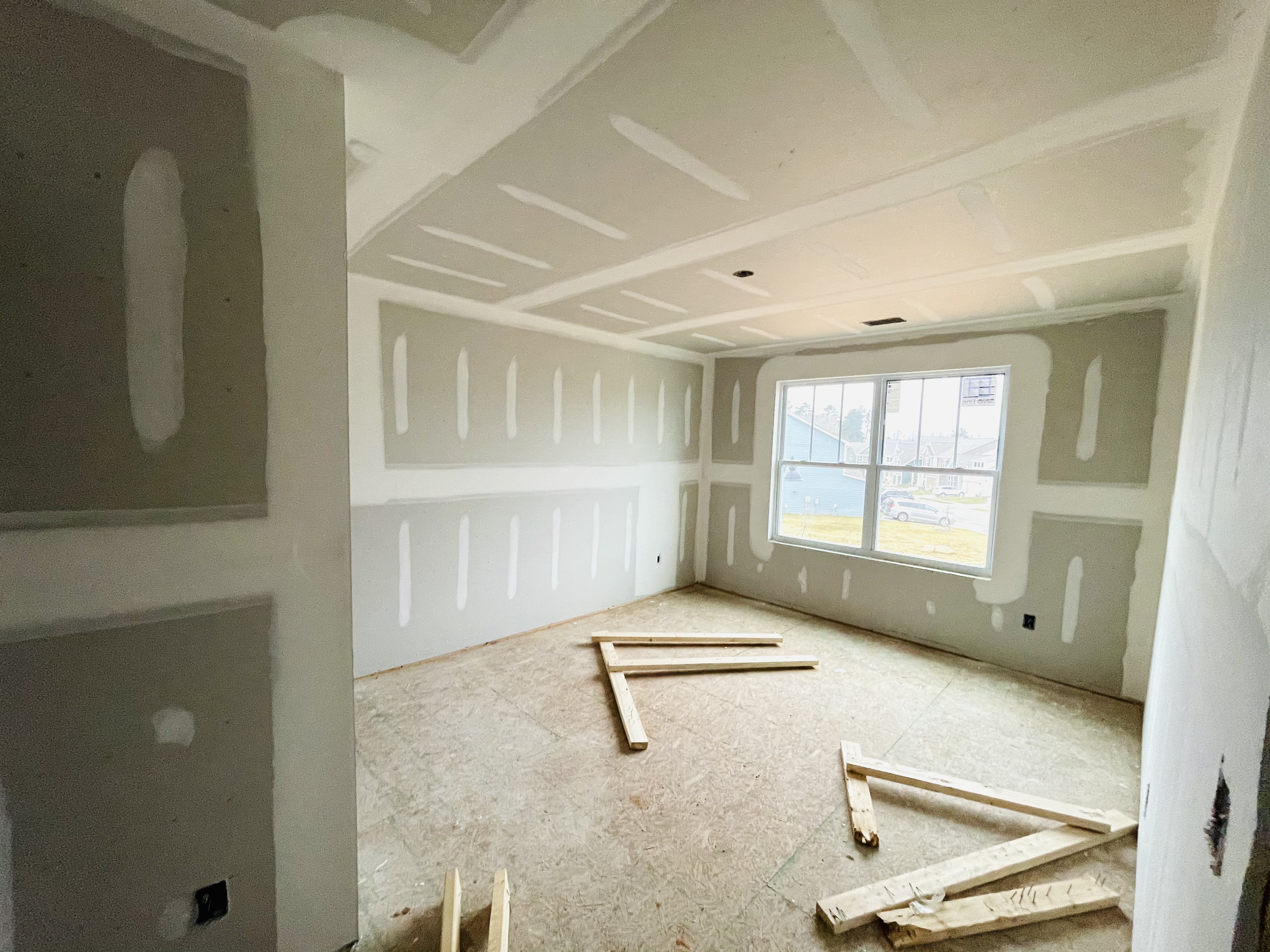
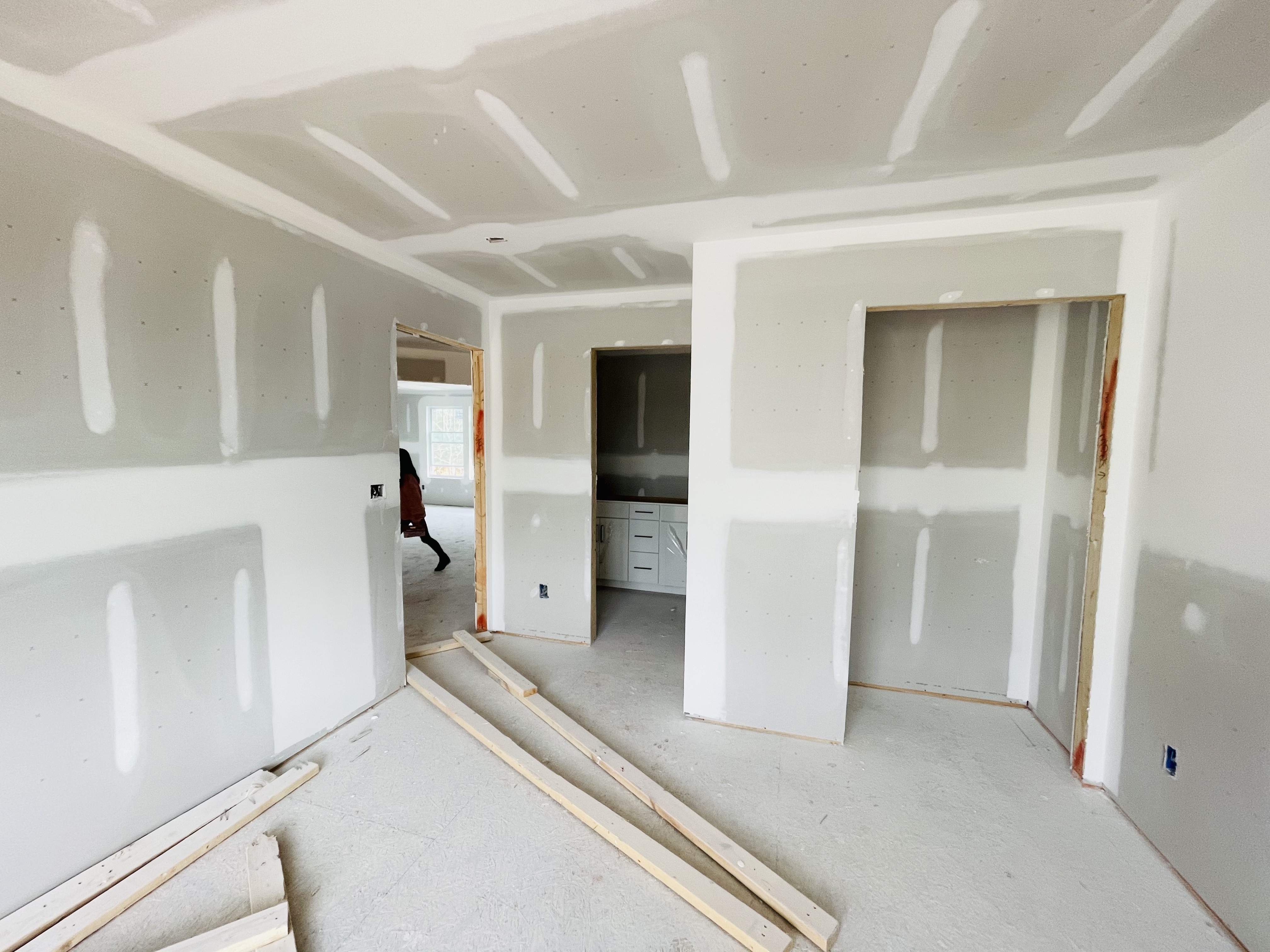
I spy trim and stair material in the garage! Yay!!
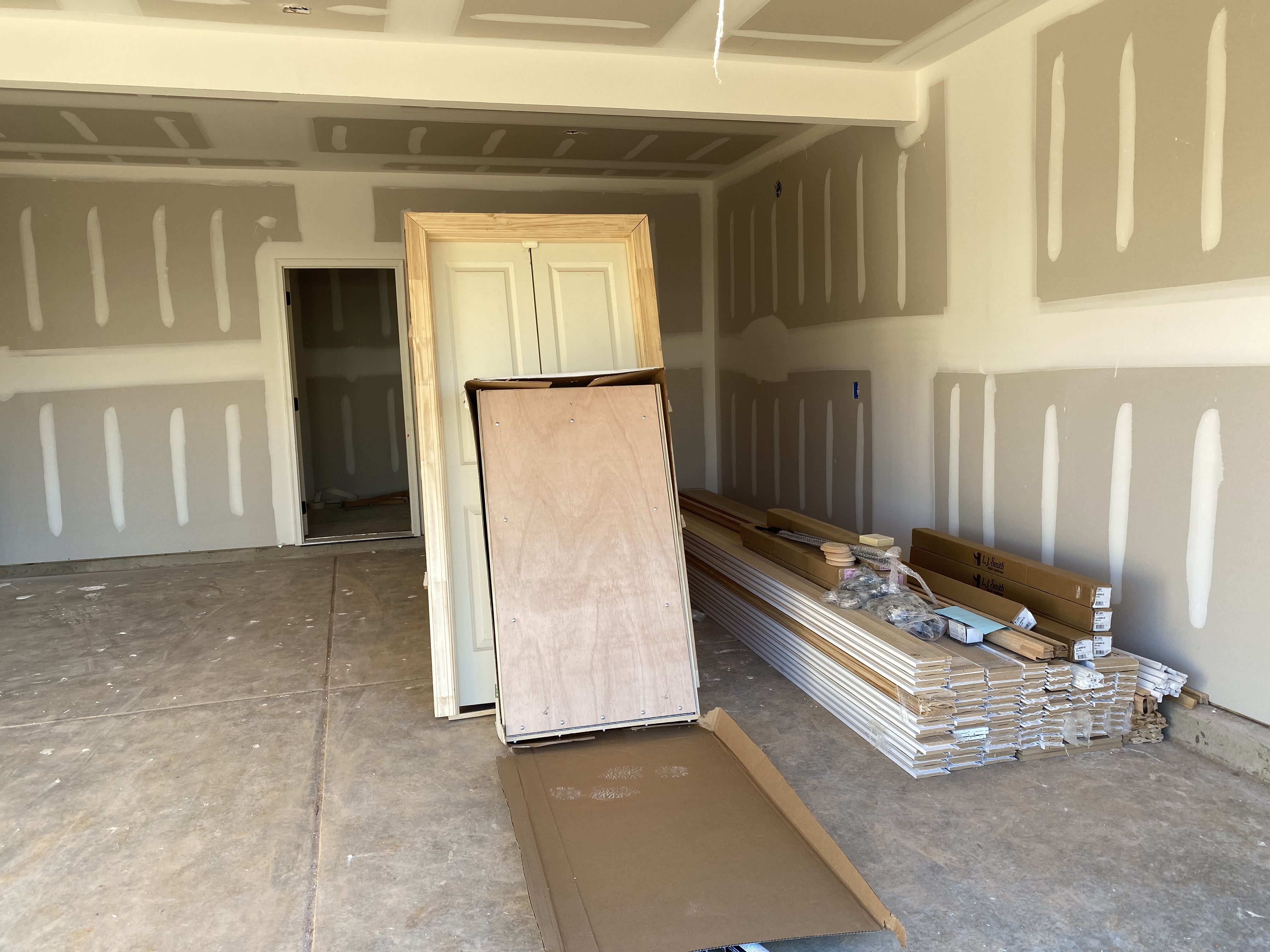
Soon enough we will be inside and able to make the house a home! Thanks for stopping by!
You can see more of the house building fun in the post below or over in our highlights tab on Instagram!
